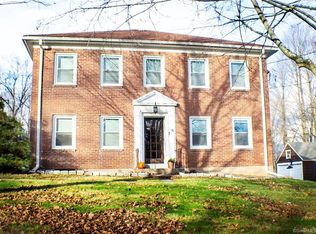Elegant, charming and spacious 3 bedroom,1.5 bath colonial. Features include large eat-in kitchen with double sink and granite counter tops, gracious formal dining room, formal living room with fireplace, Sunny, comfortable family room, convenient first floor laundry room, useful basement has kitchen area and shower. Large corner lot. Original subdivision map shows house on three lots.
This property is off market, which means it's not currently listed for sale or rent on Zillow. This may be different from what's available on other websites or public sources.

