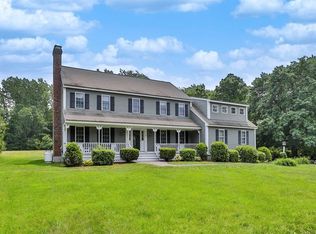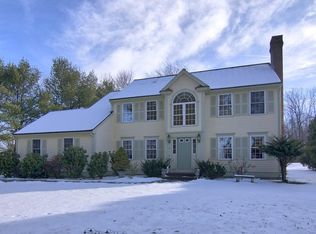Privacy and Serenity abound in this stunning 12 rm contemporary set on 4+acres in cul de sac neighborhood. Sensational illuminated perennial gardens with stonewalls, waterfalls, koi pond w/footbridge and specimen trees and plants. Fabulous open floor plan with well appointed spaces. The chefs kit has granite counters and SS appl. A wonderful glass enclosed sunroom w/hot tub, porch and deck. Two master suites, 3 FP (one 2 sided) media and game rooms and walls of glass to enjoy the gardens year round.
This property is off market, which means it's not currently listed for sale or rent on Zillow. This may be different from what's available on other websites or public sources.

