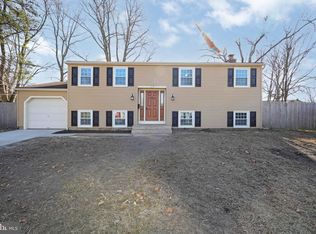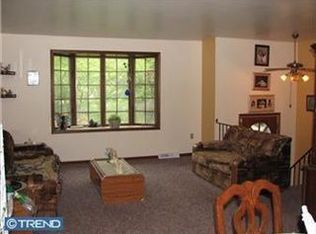Welcome to Glen Oaks in Clementon. As you approach you the home you notice the well maintained front yard and landscaping, 1 car garage and carport. You enter the home through the foyer and go up 5 steps into the large living room space with laminate flooring which flows into the dining room space hanging decorative light. The spacious kitchen has ceramic tile flooring, recessed lighting, granite counter tops, new cherryville cabinets, stainless steel appliances (microwave, dishwasher and gas stove) and ceramic back splash. The kitchen also has a spot for a table. Down the hallway you have 3 bedrooms and 2 full bathrooms. The 3 bedrooms all have carpet flooring and the master bedroom has a ceiling fan and full bathroom with tile flooring and decorative tile walls for the shower. As you go downstairs you have a large family room with tile flooring, fire place and built in sitting area. The family room also has an accent brick wall and custom built in shelves on another way. The little detail this house has really sets it apart from others. The lower level also has a laundry room space, utility room and a bonus room which could be used for an office. Once outback you have a nice spacious back yard with in ground swimming pool with custom pool cover and storage shed. ** Any and all documentation we have on file is uploaded into Trend. **
This property is off market, which means it's not currently listed for sale or rent on Zillow. This may be different from what's available on other websites or public sources.


