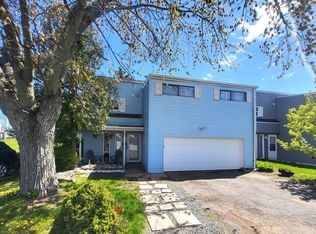Sold for $200,000 on 03/29/23
$200,000
6 Braeburn Lane, Middletown, CT 06457
3beds
1,580sqft
Single Family Residence
Built in 1971
2,613.6 Square Feet Lot
$265,800 Zestimate®
$127/sqft
$2,024 Estimated rent
Home value
$265,800
$253,000 - $279,000
$2,024/mo
Zestimate® history
Loading...
Owner options
Explore your selling options
What's special
Easy living in this large modern home. It is located in a Planned Unit Development (PUD). This 3 bedroom/1 bath home is well cared for, move right in, and lots of updates throughout- updated kitchen, new bathroom, flooring, paint, roof. The rear yard has a lovely patio. The 2-car garage is super convenient offering safe/warm parking. Great location- close to highways, shopping & restaurants.
Zillow last checked: 8 hours ago
Listing updated: March 29, 2023 at 12:59pm
Listed by:
Sam E. Ratner 203-996-8360,
Keller Williams Realty Prtnrs. 203-459-4663,
Ruth Ratner 203-996-8361,
Keller Williams Realty Prtnrs.
Bought with:
Betsy Stellato, RES.0816194
Harriman Real Estate LLC
Source: Smart MLS,MLS#: 170548513
Facts & features
Interior
Bedrooms & bathrooms
- Bedrooms: 3
- Bathrooms: 1
- Full bathrooms: 1
Bedroom
- Level: Main
- Area: 140 Square Feet
- Dimensions: 14 x 10
Bedroom
- Level: Main
- Area: 154 Square Feet
- Dimensions: 14 x 11
Bedroom
- Level: Main
- Area: 108 Square Feet
- Dimensions: 12 x 9
Bathroom
- Level: Main
Dining room
- Level: Main
- Area: 96 Square Feet
- Dimensions: 12 x 8
Kitchen
- Features: Tile Floor
- Level: Main
- Area: 90 Square Feet
- Dimensions: 10 x 9
Heating
- Baseboard, Electric
Cooling
- Wall Unit(s)
Appliances
- Included: Electric Range, Refrigerator, Dishwasher, Electric Water Heater
- Laundry: Lower Level
Features
- Basement: None
- Attic: None
- Has fireplace: No
Interior area
- Total structure area: 1,580
- Total interior livable area: 1,580 sqft
- Finished area above ground: 1,580
Property
Parking
- Total spaces: 2
- Parking features: Attached, Private, Asphalt
- Attached garage spaces: 2
- Has uncovered spaces: Yes
Features
- Patio & porch: Patio, Porch
Lot
- Size: 2,613 sqft
- Features: Cul-De-Sac
Details
- Parcel number: 1013814
- Zoning: PRD-2
Construction
Type & style
- Home type: SingleFamily
- Architectural style: Colonial,Ranch
- Property subtype: Single Family Residence
Materials
- Vinyl Siding
- Foundation: Slab, Raised
- Roof: Asphalt
Condition
- New construction: No
- Year built: 1971
Utilities & green energy
- Sewer: Public Sewer
- Water: Public
Community & neighborhood
Community
- Community features: Planned Unit Development, Park
Location
- Region: Middletown
- Subdivision: Westfield
HOA & financial
HOA
- Has HOA: Yes
- HOA fee: $157 other
- Amenities included: None
Price history
| Date | Event | Price |
|---|---|---|
| 3/29/2023 | Sold | $200,000+5.3%$127/sqft |
Source: | ||
| 2/13/2023 | Contingent | $190,000$120/sqft |
Source: | ||
| 2/8/2023 | Listed for sale | $190,000+183.6%$120/sqft |
Source: | ||
| 11/25/2015 | Sold | $67,000-21.1%$42/sqft |
Source: | ||
| 9/24/2015 | Price change | $84,900-5.6%$54/sqft |
Source: Innovative Properties #G10071985 | ||
Public tax history
| Year | Property taxes | Tax assessment |
|---|---|---|
| 2025 | $4,004 +5.5% | $118,850 |
| 2024 | $3,796 +6.3% | $118,850 |
| 2023 | $3,571 +15.2% | $118,850 +43.8% |
Find assessor info on the county website
Neighborhood: 06457
Nearby schools
GreatSchools rating
- NAKeigwin Middle SchoolGrades: 6Distance: 1.5 mi
- 4/10Middletown High SchoolGrades: 9-12Distance: 1.6 mi
- 6/10Moody SchoolGrades: K-5Distance: 1.6 mi
Schools provided by the listing agent
- High: Middletown
Source: Smart MLS. This data may not be complete. We recommend contacting the local school district to confirm school assignments for this home.

Get pre-qualified for a loan
At Zillow Home Loans, we can pre-qualify you in as little as 5 minutes with no impact to your credit score.An equal housing lender. NMLS #10287.
Sell for more on Zillow
Get a free Zillow Showcase℠ listing and you could sell for .
$265,800
2% more+ $5,316
With Zillow Showcase(estimated)
$271,116