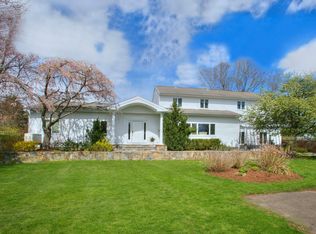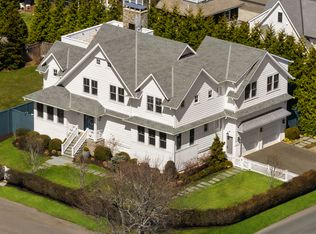Sold for $4,290,000
$4,290,000
6 Bradley Street, Westport, CT 06880
5beds
4,334sqft
Single Family Residence
Built in 2023
10,018.8 Square Feet Lot
$4,427,600 Zestimate®
$990/sqft
$-- Estimated rent
Home value
$4,427,600
$3.76M - $5.27M
Not available
Zestimate® history
Loading...
Owner options
Explore your selling options
What's special
New construction, 1 block from Compo Beach. 4,344sf of living space, 5 beds, 4.1 baths on large .23 acres. Meticulously designed with custom millwork, luxury finishes and superior craftsmanship by Goldan Home Development. Ceiling heights of 9' on 1st floor and 10'+ on 2nd. Grand staircase w/ glass railings and white oak stair treads flow seamlessly into the 6" solid white oak floors. 1st floor - Spacious formal living room, powder room, dining room, private office, en-suite guest room, and family room w/ gas fireplace. Gourmet kitchen, thoughtfully designed with features to compliment the chef! Superior custom kitchen cabinetry highlighted by PentalQuartz countertops. Center island w/ seating, Zephyr beverage center, and Sharp drawer microwave. Work station sink, Wolf dbl wall ovens and 6 burner gas cooktop, wall pot filler & Sub-zero refrigerator, Miele dishwasher. 2nd floor with sun drenched open loft space. Bedrooms 2&3 w/ J&J bath, en-suite bedroom 4, and laundry room. The primary suite with custom built-ins, walk-in closet finished w/ custom cabinetry. Primary bath w/ radiant heated floors, dual vanities, deep soak tub, heated towel bar, oversized shower w/ seating and glass enclosure, prvt w/c with Toto washlet toilet system. Lower level is FEMA compliant w/ bonus flex space thoughtfully designed for a variety of uses. 2 car garage w/ storage, pavered driveway, landscaped yard, rear patio & front walk, outdoor shower & stand-by generator. Est. completion Spring 2023. Many lavish finishes throughout the home including - Custom millwork throughout first floor, 4 inch LED recessed main lighting throughout w/ lutron dimmable switches, Baldwin door hardware, Kohler bathroom hardware & sinks, Bertch vanities, Fluerco & Kohler mirrors and medicine cabinets, Anderson 400 series windows, Pre-wired for Cat6 Network and CATV, Generac 24k standby generator, Multi-zone HVAC system, 6 zone full lawn irrigation system, thermal bluestone rear patio and front walk. Exterior horizontal and vertical Hardie plank siding, DaVinci Synthetic Slate Roof. Fully landscaped yard, and privacy fencing on 3 sides of home.
Zillow last checked: 8 hours ago
Listing updated: July 09, 2024 at 08:17pm
Listed by:
Deborah Aulfinger 914-698-6488,
Goldan Home Realty, LLC.
Bought with:
Karen K. Scott, RES.0766223
Compass Connecticut, LLC
Source: Smart MLS,MLS#: 170547273
Facts & features
Interior
Bedrooms & bathrooms
- Bedrooms: 5
- Bathrooms: 5
- Full bathrooms: 4
- 1/2 bathrooms: 1
Primary bedroom
- Features: High Ceilings, Built-in Features, Full Bath, Hardwood Floor, Stall Shower, Walk-In Closet(s)
- Level: Upper
Bedroom
- Features: High Ceilings, Full Bath, Hardwood Floor, Walk-In Closet(s)
- Level: Main
Bedroom
- Features: High Ceilings, Full Bath, Hardwood Floor
- Level: Upper
Bedroom
- Features: High Ceilings, Hardwood Floor, Jack & Jill Bath, Walk-In Closet(s)
- Level: Upper
Bedroom
- Features: High Ceilings, Hardwood Floor, Jack & Jill Bath, Walk-In Closet(s)
- Level: Upper
Bathroom
- Features: High Ceilings, Hardwood Floor
- Level: Main
Bathroom
- Features: High Ceilings, Double-Sink, Tile Floor, Tub w/Shower
- Level: Upper
Dining room
- Features: High Ceilings, Hardwood Floor
- Level: Main
Family room
- Features: High Ceilings, Fireplace, Hardwood Floor
- Level: Main
Kitchen
- Features: High Ceilings, Hardwood Floor, Kitchen Island, Quartz Counters
- Level: Main
Living room
- Features: High Ceilings, Hardwood Floor
- Level: Main
Loft
- Features: High Ceilings, Hardwood Floor
- Level: Upper
Office
- Features: High Ceilings, Hardwood Floor
- Level: Main
Heating
- Hydro Air, Zoned, Natural Gas
Cooling
- Central Air
Appliances
- Included: Gas Cooktop, Oven, Microwave, Range Hood, Refrigerator, Subzero, Ice Maker, Dishwasher, Disposal, Washer, Dryer, Water Heater
- Laundry: Upper Level
Features
- Wired for Data, Open Floorplan
- Basement: Full,Partially Finished,Heated,Cooled,Garage Access,Walk-Out Access
- Attic: Crawl Space
- Number of fireplaces: 1
Interior area
- Total structure area: 4,334
- Total interior livable area: 4,334 sqft
- Finished area above ground: 4,334
Property
Parking
- Total spaces: 2
- Parking features: Attached, Driveway, Garage Door Opener
- Attached garage spaces: 2
- Has uncovered spaces: Yes
Features
- Patio & porch: Patio, Porch
- Exterior features: Underground Sprinkler
- Waterfront features: Harbor, Water Community, Walk to Water
Lot
- Size: 10,018 sqft
- Features: Historic District, In Flood Zone, Corner Lot, Level, Landscaped
Details
- Parcel number: 414637
- Zoning: A
- Other equipment: Generator
Construction
Type & style
- Home type: SingleFamily
- Architectural style: Colonial
- Property subtype: Single Family Residence
Materials
- HardiPlank Type
- Foundation: Concrete Perimeter, Slab
- Roof: Other
Condition
- Under Construction
- New construction: Yes
- Year built: 2023
Details
- Warranty included: Yes
Utilities & green energy
- Sewer: Public Sewer
- Water: Public
Community & neighborhood
Community
- Community features: Golf, Park, Playground, Private School(s), Pool, Public Rec Facilities, Tennis Court(s)
Location
- Region: Westport
- Subdivision: Compo Beach
Price history
| Date | Event | Price |
|---|---|---|
| 7/11/2023 | Sold | $4,290,000-2.3%$990/sqft |
Source: | ||
| 7/10/2023 | Pending sale | $4,390,000$1,013/sqft |
Source: | ||
| 3/2/2023 | Contingent | $4,390,000$1,013/sqft |
Source: | ||
| 2/4/2023 | Listed for sale | $4,390,000+192.7%$1,013/sqft |
Source: | ||
| 12/28/2020 | Sold | $1,500,000$346/sqft |
Source: | ||
Public tax history
Tax history is unavailable.
Neighborhood: Compo
Nearby schools
GreatSchools rating
- 9/10Green's Farms SchoolGrades: K-5Distance: 2.4 mi
- 8/10Bedford Middle SchoolGrades: 6-8Distance: 3.6 mi
- 10/10Staples High SchoolGrades: 9-12Distance: 3.4 mi
Sell with ease on Zillow
Get a Zillow Showcase℠ listing at no additional cost and you could sell for —faster.
$4,427,600
2% more+$88,552
With Zillow Showcase(estimated)$4,516,152

