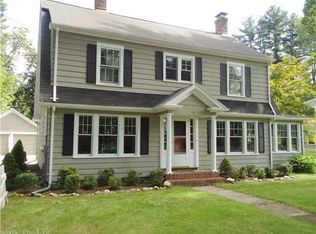Sold for $445,000
$445,000
6 Bradley Road, Simsbury, CT 06070
4beds
2,188sqft
Single Family Residence
Built in 1991
0.48 Acres Lot
$454,200 Zestimate®
$203/sqft
$4,100 Estimated rent
Home value
$454,200
$413,000 - $495,000
$4,100/mo
Zestimate® history
Loading...
Owner options
Explore your selling options
What's special
Nestled on a quiet cul-de-sac just minutes from Simsbury town center, this newer Colonial-style home offers 4 bedrooms, 3.5 baths, and a thoughtfully designed layout perfect for modern living. Two additions in 2003 expanded this home adding over 600 sq ft to the home. Enjoy easy access to the scenic Rails-to-Trails bike path, the historic Old Drake Hill Flower Bridge, and local favorites like Rosedale Farm-all while being a short commute to the Hartford area. Step inside to discover a flexible floor plan featuring two primary bedroom options-one on the first floor with a full bath with heated floors and walk-in closet, and a second upstairs with its own full bath, fireplace, and spacious walk-in closet. The formal living room boasts hardwood floors and a cozy fireplace, while the elegant dining room flows seamlessly into the updated granite kitchen with breakfast bar and walk-in pantry. Whether you're entertaining guests in the sunroom or relaxing on the patio in your private backyard, this home delivers comfort, style, and space for every occasion. Located in an award-winning community with easy access to Hartford, Bradley International Airport, and ideally situated between Boston and NYC, this home is the perfect blend of charm and convenience.
Zillow last checked: 8 hours ago
Listing updated: September 19, 2025 at 08:26am
Listed by:
Kris Barnett 860-424-6648,
Berkshire Hathaway NE Prop. 860-658-1981
Bought with:
Carly Roy, RES.0831120
Coldwell Banker Realty
Source: Smart MLS,MLS#: 24095482
Facts & features
Interior
Bedrooms & bathrooms
- Bedrooms: 4
- Bathrooms: 4
- Full bathrooms: 3
- 1/2 bathrooms: 1
Primary bedroom
- Features: Full Bath, Walk-In Closet(s), Wall/Wall Carpet
- Level: Main
- Area: 255 Square Feet
- Dimensions: 15 x 17
Bedroom
- Features: Fireplace, Full Bath, Walk-In Closet(s)
- Level: Upper
- Area: 165 Square Feet
- Dimensions: 11 x 15
Bedroom
- Level: Upper
- Area: 120 Square Feet
- Dimensions: 10 x 12
Bedroom
- Level: Upper
- Area: 110 Square Feet
- Dimensions: 10 x 11
Dining room
- Features: Hardwood Floor
- Level: Main
- Area: 117 Square Feet
- Dimensions: 9 x 13
Family room
- Level: Main
- Area: 99 Square Feet
- Dimensions: 9 x 11
Kitchen
- Features: Breakfast Bar, Granite Counters, Pantry
- Level: Main
- Area: 156 Square Feet
- Dimensions: 13 x 12
Living room
- Features: Fireplace, Hardwood Floor
- Level: Main
- Area: 234 Square Feet
- Dimensions: 13 x 18
Sun room
- Level: Main
Heating
- Hot Water, Oil
Cooling
- Central Air
Appliances
- Included: Electric Range, Microwave, Refrigerator, Dishwasher, Water Heater
- Laundry: Main Level
Features
- Basement: Crawl Space,Unfinished
- Attic: Access Via Hatch
- Number of fireplaces: 2
Interior area
- Total structure area: 2,188
- Total interior livable area: 2,188 sqft
- Finished area above ground: 2,188
- Finished area below ground: 0
Property
Parking
- Total spaces: 1
- Parking features: Attached, Garage Door Opener
- Attached garage spaces: 1
Lot
- Size: 0.48 Acres
- Features: Level, Cul-De-Sac
Details
- Parcel number: 699018
- Zoning: R-15
Construction
Type & style
- Home type: SingleFamily
- Architectural style: Colonial
- Property subtype: Single Family Residence
Materials
- Wood Siding
- Foundation: Concrete Perimeter
- Roof: Asphalt
Condition
- New construction: No
- Year built: 1991
Utilities & green energy
- Sewer: Septic Tank
- Water: Public
- Utilities for property: Cable Available
Community & neighborhood
Community
- Community features: Golf, Health Club, Library, Park, Playground, Private School(s), Pool, Public Rec Facilities
Location
- Region: Simsbury
Price history
| Date | Event | Price |
|---|---|---|
| 9/19/2025 | Sold | $445,000-6.3%$203/sqft |
Source: | ||
| 9/16/2025 | Pending sale | $475,000$217/sqft |
Source: | ||
| 8/16/2025 | Contingent | $475,000$217/sqft |
Source: | ||
| 7/15/2025 | Price change | $475,000-5%$217/sqft |
Source: | ||
| 5/13/2025 | Price change | $499,900-2.9%$228/sqft |
Source: | ||
Public tax history
| Year | Property taxes | Tax assessment |
|---|---|---|
| 2025 | $9,108 +2.6% | $266,620 |
| 2024 | $8,881 +4.7% | $266,620 0% |
| 2023 | $8,484 +6.7% | $266,630 +29.6% |
Find assessor info on the county website
Neighborhood: 06070
Nearby schools
GreatSchools rating
- 8/10Tariffville SchoolGrades: K-6Distance: 3.8 mi
- 7/10Henry James Memorial SchoolGrades: 7-8Distance: 1.9 mi
- 10/10Simsbury High SchoolGrades: 9-12Distance: 1.4 mi
Schools provided by the listing agent
- Elementary: Tariffville
- Middle: Henry James
- High: Simsbury
Source: Smart MLS. This data may not be complete. We recommend contacting the local school district to confirm school assignments for this home.

Get pre-qualified for a loan
At Zillow Home Loans, we can pre-qualify you in as little as 5 minutes with no impact to your credit score.An equal housing lender. NMLS #10287.
