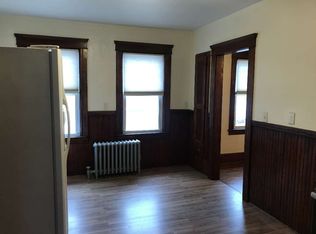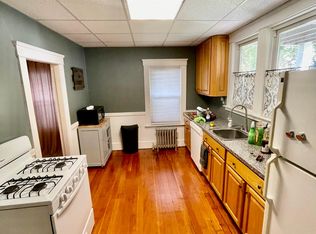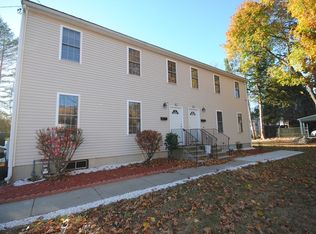Newly renovated split with 4 beds and 1.5 baths - new kitchen includes cabinets, granite and SS appliances. Exterior and first floor have been painted. New carpet in bedrooms, new plank vinyl in kitchen and baths. Living room, hall and stair floors have been refinished. Baths have new flooring, vanities, granite counters and toilets. New front door and garage door - nicely landscaped. Large family room in basement along with wood stove. Very clean and in move in condition. Nice dead end street.
This property is off market, which means it's not currently listed for sale or rent on Zillow. This may be different from what's available on other websites or public sources.


