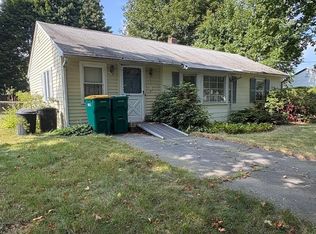A ranch with this much living space, on a cul-de-sac. and looks this impeccable is a rare find. This sunny open floor plan is such a warm welcome to guests who enter into this home. Skylights provide an abundance of natural light that make preparing meals a joy in this kitchen which feature SS appliances, Corian counters and an oversized breakfast bar. The master bedroom and bath are strategically placed at the end of the wing so you feel as if you have your own private oasis. Prepare to be pleasantly surprised when you see the lower level living space. The front to back playroom or bonus room is the perfect place for children young and old to play or hang out with friends, and the fire-placed family room with wet bar and radiant heat tile flooring is a fabulous gathering place for family and friends. Sliders from the kitchen and hallway leading to a two-tiered deck, brick patio and fenced yard are the finishing touches to this amazing house.
This property is off market, which means it's not currently listed for sale or rent on Zillow. This may be different from what's available on other websites or public sources.
