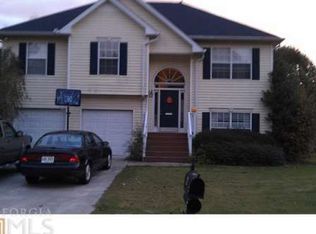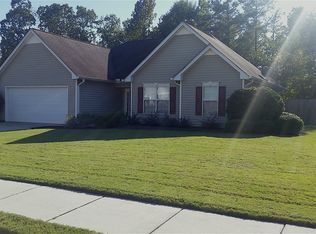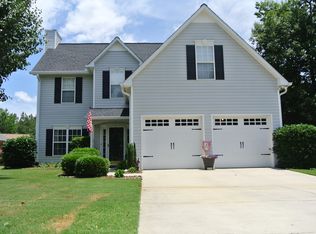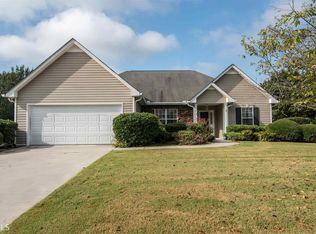Must have appointment. Seller works odd hours. Large privacy fenced back yard. 4 BRs and 3 full baths. Stainless steel appliances and granite counter tops. Separate dining room, great room with fireplace. Lower level has den, bedroom and full bath, perfect in law or teen suite. Central ac only 2 years old. This is a great home in the Armuchee school district. Please wear a mask. Listed contingent on the seller being able to purchase the home he has a contingency contract on.
This property is off market, which means it's not currently listed for sale or rent on Zillow. This may be different from what's available on other websites or public sources.




