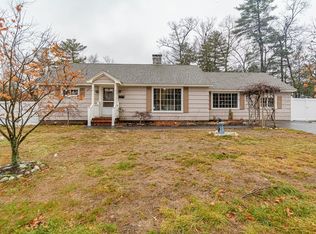Sold for $607,000
$607,000
6 Bowl Rd, Chelmsford, MA 01824
3beds
1,296sqft
Single Family Residence
Built in 1956
0.37 Acres Lot
$659,900 Zestimate®
$468/sqft
$3,389 Estimated rent
Home value
$659,900
$627,000 - $693,000
$3,389/mo
Zestimate® history
Loading...
Owner options
Explore your selling options
What's special
Welcome to 6 Bowl Road, Fabulous multi floor living has it all. Spacious eat in kitchen offers an abundance of cabinet space and a great view of the backyard. Living room/Dining room combination with hardwood floors under the carpeting, lots of windows which provide tons of natural light. Three bedrooms all with ample closet space, hardwood floors. Finished lower level offers a large family room, with a wood fireplace, built in shelving, half bath and access to your backyard! Property has a great backyard with a large patio and second driveway. Great location close to Route 3 & Route 495, shopping near by. Roof, Heating System, Hot Water Tank, Electrical, Most Windows, Front Door, all have been updated. Must see property!
Zillow last checked: 8 hours ago
Listing updated: July 26, 2023 at 12:12pm
Listed by:
Donna Bursey 978-423-5163,
ERA Key Realty Services 978-256-6575
Bought with:
Julie Swanson
Leading Edge Real Estate
Source: MLS PIN,MLS#: 73128498
Facts & features
Interior
Bedrooms & bathrooms
- Bedrooms: 3
- Bathrooms: 2
- Full bathrooms: 1
- 1/2 bathrooms: 1
Primary bedroom
- Features: Ceiling Fan(s), Closet, Flooring - Hardwood
- Level: Third
- Area: 167.71
- Dimensions: 13.42 x 12.5
Bedroom 2
- Features: Closet, Flooring - Hardwood
- Level: Third
- Area: 142.08
- Dimensions: 10.33 x 13.75
Bedroom 3
- Features: Closet, Flooring - Hardwood
- Level: Third
- Area: 113.67
- Dimensions: 11 x 10.33
Primary bathroom
- Features: Yes
Bathroom 1
- Features: Bathroom - Half, Closet - Linen, Flooring - Stone/Ceramic Tile
- Level: First
- Area: 57.78
- Dimensions: 6.67 x 8.67
Bathroom 2
- Features: Bathroom - Full, Closet - Linen, Flooring - Stone/Ceramic Tile
- Level: Third
- Area: 76.39
- Dimensions: 9.17 x 8.33
Dining room
- Features: Flooring - Hardwood, Flooring - Wall to Wall Carpet
- Level: Second
- Area: 133.47
- Dimensions: 10.33 x 12.92
Family room
- Features: Flooring - Wall to Wall Carpet
- Level: First
- Area: 184.96
- Dimensions: 11.5 x 16.08
Kitchen
- Features: Ceiling Fan(s), Flooring - Stone/Ceramic Tile
- Level: Second
- Area: 176.17
- Dimensions: 14 x 12.58
Living room
- Features: Flooring - Hardwood, Flooring - Wall to Wall Carpet
- Level: Second
- Area: 200.42
- Dimensions: 16.25 x 12.33
Heating
- Forced Air, Natural Gas
Cooling
- None
Appliances
- Included: Gas Water Heater, Oven, Dishwasher, Microwave, Range, Refrigerator, Washer, Dryer
- Laundry: In Basement, Gas Dryer Hookup, Washer Hookup
Features
- Flooring: Tile, Carpet, Hardwood
- Basement: Full,Concrete,Unfinished
- Number of fireplaces: 1
Interior area
- Total structure area: 1,296
- Total interior livable area: 1,296 sqft
Property
Parking
- Total spaces: 4
- Parking features: Attached, Garage Door Opener, Paved Drive, Off Street, Paved
- Attached garage spaces: 1
- Uncovered spaces: 3
Accessibility
- Accessibility features: No
Features
- Levels: Multi/Split
- Patio & porch: Patio
- Exterior features: Patio
Lot
- Size: 0.37 Acres
- Features: Corner Lot, Level
Details
- Parcel number: M:0040 B:0139 L:7,3903946
- Zoning: RES
Construction
Type & style
- Home type: SingleFamily
- Architectural style: Split Entry
- Property subtype: Single Family Residence
Materials
- Frame
- Foundation: Concrete Perimeter
- Roof: Shingle
Condition
- Year built: 1956
Utilities & green energy
- Electric: 100 Amp Service
- Sewer: Public Sewer
- Water: Public
- Utilities for property: for Electric Range, for Electric Oven, for Gas Dryer, Washer Hookup
Community & neighborhood
Community
- Community features: Shopping, Highway Access, Public School
Location
- Region: Chelmsford
Other
Other facts
- Listing terms: Contract
- Road surface type: Paved
Price history
| Date | Event | Price |
|---|---|---|
| 7/26/2023 | Sold | $607,000+11.7%$468/sqft |
Source: MLS PIN #73128498 Report a problem | ||
| 6/27/2023 | Contingent | $543,500$419/sqft |
Source: MLS PIN #73128498 Report a problem | ||
| 6/22/2023 | Listed for sale | $543,500$419/sqft |
Source: MLS PIN #73128498 Report a problem | ||
Public tax history
| Year | Property taxes | Tax assessment |
|---|---|---|
| 2025 | $6,678 +4.4% | $480,400 +2.3% |
| 2024 | $6,399 +0.1% | $469,800 +5.6% |
| 2023 | $6,390 +1.8% | $444,700 +11.7% |
Find assessor info on the county website
Neighborhood: Westlands Area
Nearby schools
GreatSchools rating
- 7/10Mccarthy Middle SchoolGrades: 5-8Distance: 1.2 mi
- 8/10Chelmsford High SchoolGrades: 9-12Distance: 1.6 mi
- 9/10Center Elementary SchoolGrades: K-4Distance: 1.2 mi
Get a cash offer in 3 minutes
Find out how much your home could sell for in as little as 3 minutes with a no-obligation cash offer.
Estimated market value$659,900
Get a cash offer in 3 minutes
Find out how much your home could sell for in as little as 3 minutes with a no-obligation cash offer.
Estimated market value
$659,900
