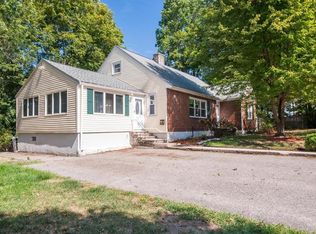NOT A DRIVE-BY, This home has 5 levels and completely renovated. Homeowners enjoy sitting out on their deck which overlooks a park like setting. Wonderful neighborhood. This unique home is bright & sunny with lots of windows, The original builder took advantage of the topography to build a efficient GEO-THERMAL home, cooling in the summer & passive solar gain in the winter. The roof is south facing if you want to add solar panels.New features: UPDATED KITCHEN & BATHS, NEW: ROOF, SIDING, GUTTERS, GAS SYSTEM & UPDATED ELECTRIC, POINTED CHIMNEY & CAP, THERMAL WINDOWS & SHADES! LEVELED BACK YARD & LANDSCAPE, COMPOSITE DECK WALK to Tri Community BIKE TRAIL, Walk to TOWN conveniences, Bus to Oak Grove, Local Off-Broadway Theater, Shopping, town common with Farmers market, concerts... New K-8 Schools, Stoneham has some of the best restaurants north of Boston. All this just 8 miles to Cambridge. Commuters location. off rts 93 & 95, Are you tall?- don't miss this home! High ceilings
This property is off market, which means it's not currently listed for sale or rent on Zillow. This may be different from what's available on other websites or public sources.
