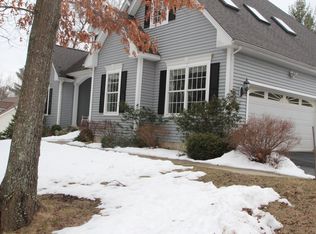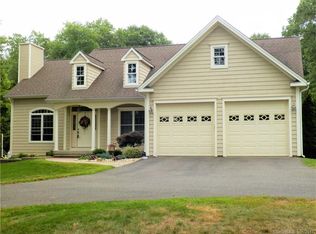Sold for $560,000
$560,000
6 Boulder Ridge Drive, Ellington, CT 06029
4beds
2,651sqft
Single Family Residence
Built in 2004
0.92 Acres Lot
$622,000 Zestimate®
$211/sqft
$3,514 Estimated rent
Home value
$622,000
$541,000 - $715,000
$3,514/mo
Zestimate® history
Loading...
Owner options
Explore your selling options
What's special
This stunning 4-bedroom, 3-bath Cape Cod/Colonial-style home is located in the highly desirable Crystal Ridge Estates of Ellington. The first floor features gleaming hardwood floors and an open floor plan that flows seamlessly from room to room. The updated eat-in kitchen boasts granite countertops, stainless steel appliances, and abundant cabinetry. The living area, with its cozy fireplace, connects to an oversized primary bedroom with an en-suite bath. Upstairs, you'll find two spacious bedrooms and a full bath. Outside, enjoy the new patio or take a short walk to Crystal Lake for swimming and boating. With modern updates and a great location, this home is a true gem!
Zillow last checked: 8 hours ago
Listing updated: September 25, 2024 at 02:16pm
Listed by:
The Moriarty Team at Coldwell Banker Realty,
Peter J. Vamvilis 860-916-6105,
Coldwell Banker Realty 860-644-2461
Bought with:
Donna Sienko, RES.0804290
Berkshire Hathaway NE Prop.
Source: Smart MLS,MLS#: 24041427
Facts & features
Interior
Bedrooms & bathrooms
- Bedrooms: 4
- Bathrooms: 3
- Full bathrooms: 3
Primary bedroom
- Features: Wall/Wall Carpet
- Level: Main
- Area: 288 Square Feet
- Dimensions: 18 x 16
Primary bedroom
- Features: Tile Floor
- Level: Main
Bedroom
- Features: Hardwood Floor
- Level: Upper
- Area: 225 Square Feet
- Dimensions: 15 x 15
Bedroom
- Features: Hardwood Floor
- Level: Upper
- Area: 255 Square Feet
- Dimensions: 15 x 17
Bathroom
- Features: Tile Floor
- Level: Main
Bathroom
- Features: Tile Floor
- Level: Upper
Kitchen
- Features: Granite Counters, Kitchen Island, Pantry, Sliders, Hardwood Floor
- Level: Main
- Area: 493 Square Feet
- Dimensions: 17 x 29
Living room
- Features: Fireplace, Hardwood Floor
- Level: Main
- Area: 272 Square Feet
- Dimensions: 17 x 16
Heating
- Hot Water, Oil
Cooling
- Central Air
Appliances
- Included: Electric Cooktop, Electric Range, Refrigerator, Freezer, Dishwasher, Electric Water Heater, Water Heater
- Laundry: Main Level
Features
- Basement: Full,Unfinished
- Attic: Access Via Hatch
- Number of fireplaces: 1
Interior area
- Total structure area: 2,651
- Total interior livable area: 2,651 sqft
- Finished area above ground: 2,651
Property
Parking
- Parking features: None
Lot
- Size: 0.92 Acres
- Features: Few Trees, Dry
Details
- Parcel number: 2696945
- Zoning: R
Construction
Type & style
- Home type: SingleFamily
- Architectural style: Cape Cod
- Property subtype: Single Family Residence
Materials
- Vinyl Siding
- Foundation: Concrete Perimeter
- Roof: Asphalt
Condition
- New construction: No
- Year built: 2004
Utilities & green energy
- Sewer: Public Sewer
- Water: Well
Community & neighborhood
Location
- Region: Ellington
- Subdivision: Crystal Lake
Price history
| Date | Event | Price |
|---|---|---|
| 9/25/2024 | Sold | $560,000+1.8%$211/sqft |
Source: | ||
| 8/22/2024 | Listed for sale | $549,900+30.9%$207/sqft |
Source: | ||
| 6/15/2021 | Sold | $420,000-1.2%$158/sqft |
Source: | ||
| 3/22/2021 | Contingent | $425,000$160/sqft |
Source: | ||
| 3/19/2021 | Listed for sale | $425,000+20.1%$160/sqft |
Source: | ||
Public tax history
| Year | Property taxes | Tax assessment |
|---|---|---|
| 2025 | $9,946 +3.1% | $268,090 |
| 2024 | $9,651 +5% | $268,090 |
| 2023 | $9,195 +8.5% | $268,090 |
Find assessor info on the county website
Neighborhood: 06029
Nearby schools
GreatSchools rating
- 8/10Crystal Lake SchoolGrades: PK-6Distance: 0.6 mi
- 7/10Ellington Middle SchoolGrades: 7-8Distance: 5.8 mi
- 9/10Ellington High SchoolGrades: 9-12Distance: 5.1 mi

Get pre-qualified for a loan
At Zillow Home Loans, we can pre-qualify you in as little as 5 minutes with no impact to your credit score.An equal housing lender. NMLS #10287.

