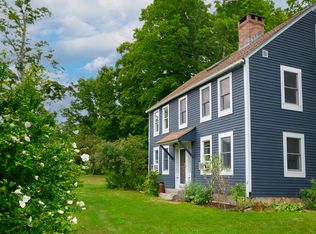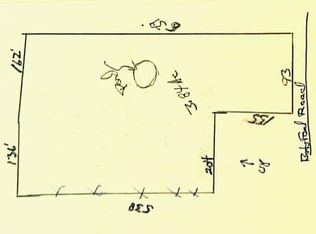Step in and chill out! Updated ranch on completely level land with great southern exposure augmented by solar panels for efficient energy use. Full length deck overlooks private expansive yard with plenty of room for pool or gardens. Large open eat in kitchen with breakfast bar, quartz counters, two ovens, propane cooktop and built in desk. Family room w screening capability, fireplace and wet bar. Hardwood floors. Updated baths. Efficient ductless heat and AC along. Solar power electricity. Generator. Huge basement could be finished for additional space. Easy one floor living not far from Kent center in quiet setting, nestled among the hills of St John's peak and Mawee Peak, close to Kent Falls.
This property is off market, which means it's not currently listed for sale or rent on Zillow. This may be different from what's available on other websites or public sources.

