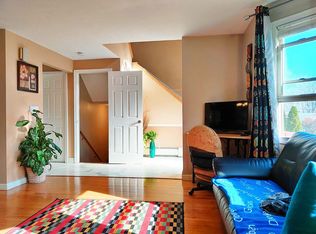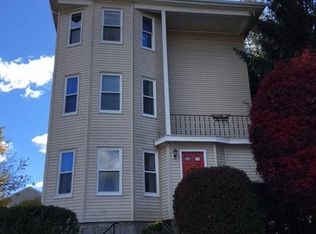Buyer's financing fell through. Easy to show! Lovely attached Colonial with 3 bdrms, 2.5 baths. Nice open floor plan great for entertaining. Gleaming hardwoods. Kitchen has ceramic tile flooring and has been nicely updated with granite countertops & SS stove & refrigerator. Great size master upstairs w/walk-in closet. Another good size bdrm & full bath completes the upstairs. Lower level has living, bonus bdrm and full bath, possible in-law. Private yard with deck & garden area. Very convenient location, close to all major routes. Lake park with-in walking distance.
This property is off market, which means it's not currently listed for sale or rent on Zillow. This may be different from what's available on other websites or public sources.

