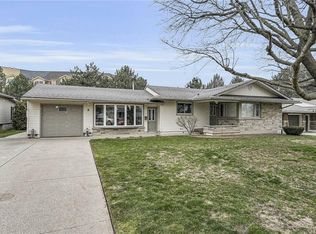Sold for $1,165,000
C$1,165,000
6 Book Rd, Grimsby, ON L3M 2M2
3beds
1,947sqft
Single Family Residence, Residential
Built in 2005
7,530.28 Square Feet Lot
$-- Zestimate®
C$598/sqft
C$3,136 Estimated rent
Home value
Not available
Estimated sales range
Not available
$3,136/mo
Loading...
Owner options
Explore your selling options
What's special
Discover refined bungalow living in one of Grimsby’s most desirable neighbourhoods. With over 1,900 square feet on the main floor and the potential for 3,800+ square feet of total living space, 6 Book Road is designed for comfort, function, and long-term flexibility. Inside, you’ll find a bright, open-concept layout with hardwood and ceramic flooring throughout and a gas fireplace that adds warmth to the main living area. The kitchen features rich cherry wood cabinetry, a large centre island with seating, and blends seamlessly into a stunning formal dining room — flooded with natural light and spacious enough for elegant dinner parties or large family gatherings. The main level includes a spacious primary retreat with a walk-in closet and spa-inspired ensuite with a relaxing jacuzzi tub, a second bedroom and full bath and main floor laundry - offering the ease and convenience of true one-level living. The partially finished lower level extends the home’s versatility with a third bedroom and full bath — offering excellent potential for multi-generational or extended family living. Set on a beautifully landscaped lot with exceptional curb appeal, the home is finished with dual rear decks and a brand-new metal roof (2024). Located just minutes from Lake Ontario, Niagara wine country, and the QEW, this property perfectly balances tranquility with convenience. Make your next move to 6 Book Road — where quality, comfort, and location align.
Zillow last checked: 8 hours ago
Listing updated: August 21, 2025 at 12:25am
Listed by:
Amy Wisniewski, Salesperson,
eXp Realty (Team Branch),
Emily Barry, Salesperson,
eXp Realty (Team Branch)
Source: ITSO,MLS®#: 40709567Originating MLS®#: Cornerstone Association of REALTORS®
Facts & features
Interior
Bedrooms & bathrooms
- Bedrooms: 3
- Bathrooms: 3
- Full bathrooms: 3
- Main level bathrooms: 2
- Main level bedrooms: 2
Other
- Level: Main
Bedroom
- Level: Main
Bedroom
- Description: Bedroom in basement measurements includes walk in closet
- Level: Basement
Bathroom
- Features: 4-Piece
- Level: Main
Bathroom
- Features: 3-Piece
- Level: Basement
Other
- Features: 4-Piece
- Level: Main
Den
- Description: Den area would make an ideal office
- Level: Basement
Dining room
- Level: Main
Eat in kitchen
- Level: Main
Living room
- Level: Main
Other
- Description: Unfinished area in basement
- Level: Basement
Recreation room
- Level: Basement
Heating
- Fireplace-Gas, Forced Air, Natural Gas
Cooling
- Central Air
Appliances
- Included: Water Heater Owned, Built-in Microwave, Dishwasher, Dryer, Refrigerator, Stove, Washer
- Laundry: Main Level
Features
- Central Vacuum, Auto Garage Door Remote(s)
- Windows: Window Coverings
- Basement: Full,Partially Finished,Sump Pump
- Has fireplace: Yes
- Fireplace features: Gas
Interior area
- Total structure area: 1,947
- Total interior livable area: 1,947 sqft
- Finished area above ground: 1,947
Property
Parking
- Total spaces: 4
- Parking features: Attached Garage, Garage Door Opener, Private Drive Double Wide
- Attached garage spaces: 2
- Uncovered spaces: 2
Features
- Patio & porch: Deck
- Exterior features: Landscaped, Lighting, Storage Buildings, Year Round Living
- Frontage type: East
- Frontage length: 75.16
Lot
- Size: 7,530 sqft
- Dimensions: 75.16 x 100.19
- Features: Urban, Dog Park, City Lot, Near Golf Course, Highway Access, Hospital, Landscaped, Library, Major Highway, Park, Place of Worship, Public Transit, Rec./Community Centre, School Bus Route, Schools, Shopping Nearby, Trails
Details
- Parcel number: 460340055
- Zoning: RD2
Construction
Type & style
- Home type: SingleFamily
- Architectural style: Bungalow
- Property subtype: Single Family Residence, Residential
Materials
- Brick Veneer, Stone, Stucco
- Foundation: Poured Concrete
- Roof: Metal
Condition
- 16-30 Years
- New construction: No
- Year built: 2005
Utilities & green energy
- Sewer: Sewer (Municipal)
- Water: Municipal
Community & neighborhood
Security
- Security features: Alarm System, Security System
Location
- Region: Grimsby
Price history
| Date | Event | Price |
|---|---|---|
| 6/18/2025 | Sold | C$1,165,000C$598/sqft |
Source: ITSO #40709567 Report a problem | ||
Public tax history
Tax history is unavailable.
Neighborhood: L3M
Nearby schools
GreatSchools rating
- 4/10Maple Avenue SchoolGrades: PK-6Distance: 24.2 mi
Schools provided by the listing agent
- Elementary: Central, Grand Avenue, Lakeview, Nelles, Park, Smith Public School, Our Lady Of Fatima, St. Josephs Catholic School
- High: West Niagara Public, Blessed Trinity Catholic
Source: ITSO. This data may not be complete. We recommend contacting the local school district to confirm school assignments for this home.
