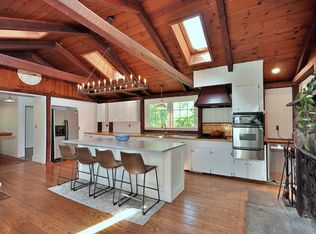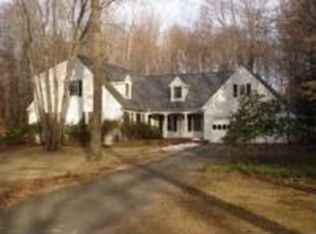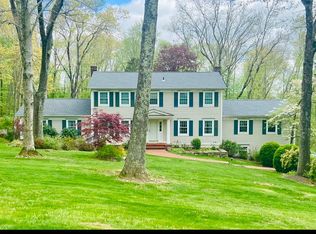Distinctive architectural details, impressive proportions, and incomparable craftsmanship define this breathtaking home. Hardwood floors, arched doorways, custom mouldings, exposed beams, and built-ins are among its many fine accents. Sophistication and elegance are seamlessly paired with comfort and convenience throughout. Formal living and dining rooms create the perfect environment for special occasions & memorable entertaining. The kitchen design has an unmistakable French flair. Spacious and functional, it's a dream come true. Warm & welcoming, the family room features a cathedral ceiling with skylights, brick fireplace, and sliders to a patio. Steps away is a spectacular bonus room with soaring ceiling, skylights, and reclaimed wood type paneling. This versatile home also boasts a finished lower level playroom. Generous sized bedrooms, master w/full bath & walk in closet. Private, 1.8 acre property has lush landscaping, heated pool & pool house w/changing room. Quiet cul de sac location, but just 2 miles to exit 9 I-84.
This property is off market, which means it's not currently listed for sale or rent on Zillow. This may be different from what's available on other websites or public sources.



