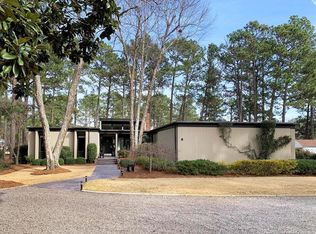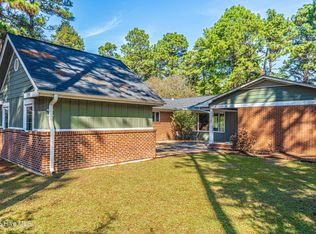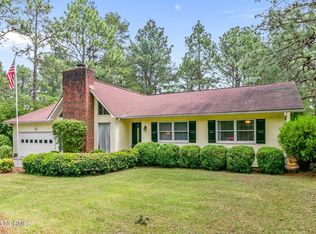READY TO BE ''WOWED'' BY THIS GORGEOUS HOME IN THE HEART OF WHISPERING PINES! TAKE IN THE AMAZING NATURAL VIEWS! FULLY RENOVATED HOME WITH FANTASTIC UPGRADES YOU'LL WANT TO NOTE! SEE FULL LIST IN DOCS! ALL NEW PLUMBING THROUGHOUT! NEWLY ENCAPSULATED CRAWLSPACE, NEW HVAC SYSTEM, DUCTWORK & HVAC PLUMBING! NEWER SEPTIC! NEWER ROOF! NEW EXTERIOR HOT TUB! NEW EXTERIOR STORAGE BUILDING! GORGEOUS HARDWOOD FLOORS! FABULOUS OPEN LIVING/ KITCHEN /DINING DESIGN OFFERS TONS OF ROOM FOR ENTERTAINING BOTH INDOORS & OUT! GORGEOUS CUSTOM CABINETRY THROUGHOUT KITCHEN & BATHS. EXCEPTIONAL STAINLESS APPLIANCES INCLUDING HOOD, RANGE, DOUBLE OVENS, & REFRIGERATOR. POPULAR SPLIT BR PLAN OFFERS PRIVACY FOR GUESTS. CAROLINA RM BRINGS THE OUTDOORS IN. SUPERB PATIO & YARD SPACE FOR ENTERTAINING!Move in ready! Call to preview this lovely home today. Attention to detail and tremendous upgrades!
This property is off market, which means it's not currently listed for sale or rent on Zillow. This may be different from what's available on other websites or public sources.



