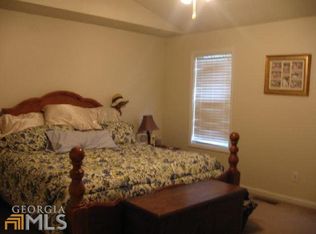Very nice 5BR/ 3BA home located in Wood Glen Subdivision. Split foyer entrance. Open floor plan, walk-in closet in the master bedroom & a 2 car garage. Armuchee Middle and High and Glenwood schools. Short drive to Mt. Berry Square Mall, Rome Tennis Center. The home is occupied and the owners have a dog. Showings need to be scheduled through the listing agent. There is a lock box on the front door. The home is in a very nice family community.
This property is off market, which means it's not currently listed for sale or rent on Zillow. This may be different from what's available on other websites or public sources.

