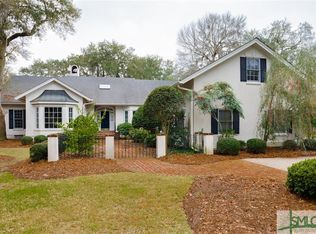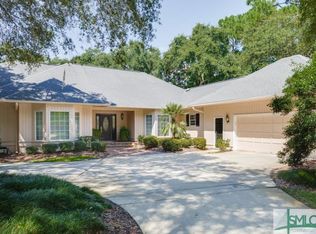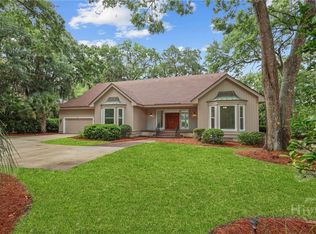Huge lagoon and golf views will greet you.First time on market this Bert Berry home was built to rigorous design and construction specifications on prime lot.Architectural goal-to bring outdoors in, creating an elegant spacious flexible floor plan filled with light.Picture windows, screened porch allow for superb views from elevated site.Nestled in live oaks and mature landscaping this home evokes a Georgia coastal low country dream.Enter welcoming foyer leading to large great room, vaulted ceilings, built in bookcases, wet bar, fireplace.Full prep kitchen with ample cabinets.Breakfast eating area and separate formal dining room.Master ensuite bedroom on main floor.Walk in closets.Separate dressing areas with sitting room and study.Upstairs 2 ensuite bedrooms each with own bathroom.Enormous walk in attic.Let's not forget the screened porch, large garage and tabby shell driveway.This hardcoat stucco home is the perfect home from which to enjoy the ebb and flow of Georgia coastal living.
This property is off market, which means it's not currently listed for sale or rent on Zillow. This may be different from what's available on other websites or public sources.



