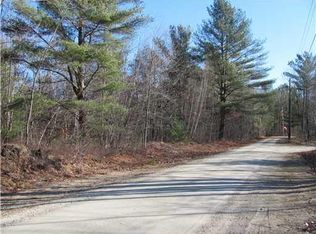Closed
$965,000
6 Bluebird Way, Kennebunk, ME 04043
4beds
2,304sqft
Single Family Residence
Built in 1998
6.03 Acres Lot
$969,200 Zestimate®
$419/sqft
$-- Estimated rent
Home value
$969,200
$882,000 - $1.07M
Not available
Zestimate® history
Loading...
Owner options
Explore your selling options
What's special
Private Shingle-Style Retreat on 6 Acres with Antique Barn and Modern Luxuries - Set on 6+ tranquil acres of open fields and natural beauty, this uniquely crafted shingle-style home offers the perfect balance of rustic charm and refined luxury. Whether you're envisioning a peaceful homestead with gardens abound, a wildlife sanctuary, or simply a retreat from the bustle of daily life, this property delivers. Inside, an airy post-and-beam interior welcomes you with warm wood tones and an abundance of natural sunlight throughout. The centerpiece of the main level is a stunning, large stone-built wood-burning fireplace, a dramatic focal point that brings warmth and rustic elegance to the heart of the home. The gourmet kitchen has been exquisitely renovated and features high-end Thermador appliances, striking quartzite countertops, and custom finishes, perfect for everyday living or entertaining. With 4 bedrooms and 3 full baths, there's room to grow and host in style. A reconstructed antique barn adds to the property's charm and potential, offering the possibility of flexible space for a studio, workshop, or an accessory dwelling. Surrounded by open skies and nature, yet conveniently located for easy access to nearby amenities, this home is a rare combination of seclusion and convenience, a true hidden gem.
Zillow last checked: 8 hours ago
Listing updated: July 18, 2025 at 11:19am
Listed by:
Legacy Properties Sotheby's International Realty
Bought with:
Portside Real Estate Group
Source: Maine Listings,MLS#: 1623977
Facts & features
Interior
Bedrooms & bathrooms
- Bedrooms: 4
- Bathrooms: 3
- Full bathrooms: 3
Primary bedroom
- Features: Balcony/Deck, Closet, Soaking Tub
- Level: Second
Bedroom 1
- Features: Closet
- Level: Second
Bedroom 3
- Features: Closet
- Level: Second
Bedroom 4
- Features: Closet
- Level: Second
Dining room
- Features: Dining Area, Informal
- Level: First
Kitchen
- Features: Eat-in Kitchen, Kitchen Island, Pantry, Wood Burning Fireplace
- Level: First
Living room
- Features: Wood Burning Fireplace
- Level: First
Heating
- Hot Water, Radiant
Cooling
- None
Appliances
- Included: Dishwasher, Dryer, Microwave, Gas Range, Refrigerator, Washer
Features
- Bathtub, Pantry, Shower, Storage, Primary Bedroom w/Bath
- Flooring: Tile, Vinyl, Wood
- Basement: Interior Entry,Full,Unfinished
- Number of fireplaces: 1
Interior area
- Total structure area: 2,304
- Total interior livable area: 2,304 sqft
- Finished area above ground: 2,304
- Finished area below ground: 0
Property
Parking
- Total spaces: 1
- Parking features: Gravel, Reclaimed, 5 - 10 Spaces, On Site, Garage Door Opener, Heated Garage
- Attached garage spaces: 1
Features
- Patio & porch: Deck
- Exterior features: Animal Containment System
- Has view: Yes
- View description: Fields, Scenic, Trees/Woods
Lot
- Size: 6.03 Acres
- Features: Near Turnpike/Interstate, Near Town, Rural, Agricultural, Harvestable Crops, Level, Open Lot, Pasture, Landscaped, Wooded
Details
- Additional structures: Shed(s), Barn(s)
- Parcel number: 6BluebirdWayKennebunkMaine04043
- Zoning: RR
- Other equipment: Generator
Construction
Type & style
- Home type: SingleFamily
- Architectural style: Shingle
- Property subtype: Single Family Residence
Materials
- Wood Frame, Shingle Siding
- Roof: Shingle
Condition
- Year built: 1998
Utilities & green energy
- Electric: Circuit Breakers
- Sewer: Private Sewer
- Water: Private, Well
Community & neighborhood
Location
- Region: Kennebunk
- Subdivision: Cook Road Owners Association
HOA & financial
HOA
- Has HOA: Yes
- HOA fee: $500 annually
Price history
| Date | Event | Price |
|---|---|---|
| 7/17/2025 | Sold | $965,000+11.6%$419/sqft |
Source: | ||
| 6/10/2025 | Pending sale | $865,000$375/sqft |
Source: | ||
| 5/25/2025 | Contingent | $865,000$375/sqft |
Source: | ||
| 5/24/2025 | Listed for sale | $865,000$375/sqft |
Source: | ||
Public tax history
Tax history is unavailable.
Neighborhood: 04043
Nearby schools
GreatSchools rating
- NAKennebunk Elementary SchoolGrades: PK-2Distance: 2.5 mi
- 10/10Middle School Of The KennebunksGrades: 6-8Distance: 1.7 mi
- 9/10Kennebunk High SchoolGrades: 9-12Distance: 2.5 mi

Get pre-qualified for a loan
At Zillow Home Loans, we can pre-qualify you in as little as 5 minutes with no impact to your credit score.An equal housing lender. NMLS #10287.
Sell for more on Zillow
Get a free Zillow Showcase℠ listing and you could sell for .
$969,200
2% more+ $19,384
With Zillow Showcase(estimated)
$988,584