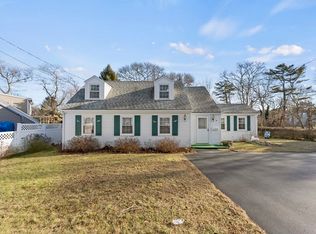Sold for $440,000 on 03/08/24
$440,000
6 Blueberry Road, Buzzards Bay, MA 02532
3beds
1,466sqft
Single Family Residence
Built in 1955
7,840.8 Square Feet Lot
$511,500 Zestimate®
$300/sqft
$2,756 Estimated rent
Home value
$511,500
$481,000 - $542,000
$2,756/mo
Zestimate® history
Loading...
Owner options
Explore your selling options
What's special
First time Offering of this 1950's Cape which has been very well maintained by the original owner. It is in move in condition, but would benefit from some cosmetic upgrades. The eat in kitchen can accommodate a large dining table. Hardwood floors appear to be under all carpeting on first floor and one of the bedrooms on second floor. Coveted first floor laundry room is large with ample room for folding in comfort! There is a full, dry basement (808 square feet) with interior and bulkhead access. The yard has privacy shrubs on front and both sides and is just the right size for outdoor activities. On a quiet side street yet close to Main Street restaurants, Buzzards Bay Park, and the Cape Cod Canal which affords great biking/walking and one of the best Striped Bass fishing grounds on the east coast!
Zillow last checked: 8 hours ago
Listing updated: September 18, 2024 at 08:22pm
Listed by:
Rosemary Dalton 508-989-0998,
Shore Road Realty
Bought with:
Member Non
cci.unknownoffice
Source: CCIMLS,MLS#: 22400031
Facts & features
Interior
Bedrooms & bathrooms
- Bedrooms: 3
- Bathrooms: 1
- Full bathrooms: 1
Primary bedroom
- Description: Flooring: Carpet
- Features: Closet
- Level: First
- Area: 132
- Dimensions: 11 x 12
Bedroom 2
- Description: Flooring: Carpet
- Features: Bedroom 2, Closet
- Level: Second
- Area: 240
- Dimensions: 15 x 16
Bedroom 3
- Description: Flooring: Carpet
- Features: Bedroom 3, Closet
- Level: Second
- Area: 240
- Dimensions: 16 x 15
Kitchen
- Description: Flooring: Vinyl
- Features: Kitchen
- Level: First
- Area: 80
- Dimensions: 16 x 5
Living room
- Description: Flooring: Carpet
- Features: Living Room
- Level: First
- Area: 192
- Dimensions: 16 x 12
Heating
- Hot Water, Other
Cooling
- None
Appliances
- Included: Washer, Gas Water Heater
- Laundry: Laundry Room, First Floor
Features
- Flooring: Hardwood, Carpet, Vinyl, Other
- Basement: Bulkhead Access,Interior Entry,Full
- Has fireplace: No
Interior area
- Total structure area: 1,466
- Total interior livable area: 1,466 sqft
Property
Parking
- Total spaces: 4
- Parking features: Open
- Has uncovered spaces: Yes
Features
- Stories: 1
- Exterior features: Private Yard
- Frontage length: 80.00
Lot
- Size: 7,840 sqft
- Dimensions: 100 x 80
- Features: Bike Path, School, Medical Facility, Major Highway, House of Worship, Shopping, Public Tennis, Marina, In Town Location, Horse Trail, Conservation Area, Level
Details
- Foundation area: 864
- Parcel number: 19.42030
- Zoning: 1
- Special conditions: Standard
Construction
Type & style
- Home type: SingleFamily
- Property subtype: Single Family Residence
Materials
- Foundation: Block
- Roof: Asphalt, Pitched
Condition
- Approximate
- New construction: No
- Year built: 1955
Utilities & green energy
- Sewer: Septic Tank
Community & neighborhood
Location
- Region: Bourne
Other
Other facts
- Listing terms: Conventional
- Road surface type: Paved
Price history
| Date | Event | Price |
|---|---|---|
| 3/8/2024 | Sold | $440,000-2.2%$300/sqft |
Source: | ||
| 1/11/2024 | Pending sale | $450,000$307/sqft |
Source: | ||
| 1/11/2024 | Contingent | $450,000$307/sqft |
Source: MLS PIN #73190937 | ||
| 1/4/2024 | Listed for sale | $450,000$307/sqft |
Source: MLS PIN #73190937 | ||
Public tax history
| Year | Property taxes | Tax assessment |
|---|---|---|
| 2025 | $3,413 +2.3% | $437,000 +5% |
| 2024 | $3,337 +2.8% | $416,100 +13% |
| 2023 | $3,245 +7.8% | $368,300 +23.5% |
Find assessor info on the county website
Neighborhood: Buzzards Bay
Nearby schools
GreatSchools rating
- 5/10Bourne Intermediate SchoolGrades: 3-5Distance: 1.2 mi
- 5/10Bourne Middle SchoolGrades: 6-8Distance: 1.2 mi
- 4/10Bourne High SchoolGrades: 9-12Distance: 1.2 mi
Schools provided by the listing agent
- District: Bourne
Source: CCIMLS. This data may not be complete. We recommend contacting the local school district to confirm school assignments for this home.

Get pre-qualified for a loan
At Zillow Home Loans, we can pre-qualify you in as little as 5 minutes with no impact to your credit score.An equal housing lender. NMLS #10287.
Sell for more on Zillow
Get a free Zillow Showcase℠ listing and you could sell for .
$511,500
2% more+ $10,230
With Zillow Showcase(estimated)
$521,730