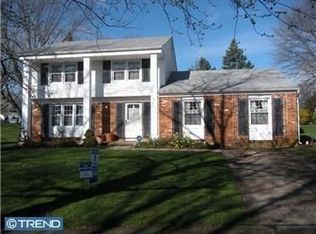This classic colonial home is located on an oversized landscaped corner lot. The brick facade has a bay window and vinyl siding with shutters. The double doors under the covered front porch lead to this pristine home. This was the formal model for the community and has many upgrades. The foyer has wainscoting and wood look flooring. The formal living room is expansive and has the bay window with seat adding natural light and seating. The focal of the room is the gorgeous Full wall brick fireplace with brick hearth and a distressed mantle beam. There are hardwood floors under the carpet in this room and the rest of the home except for the family room. The living room and dining room open to each other for ease of entertaining. The dining room shows the exposed solid hardwood floors. The chair rail and wrought iron light fixture are nice touches. There are 2 storage closets for storing your serving pieces. The newer Anderson door leads to the amazing brick and screened porch. This is a great room for your outdoor entertaining. The sun porch over looks the well groomed flat grass backyard. The backyard has plenty of room for a swing set and play area. The kitchen has oak cabinets with a ceramic tile backsplash. The wood look counters and wood look flooring compliment each other. The white appliances include a gas stove with microwave and refrigerator. The family room has beautiful tongue and grove walls and the ceiling has the exposed beams to match. The built in bookcases around the window provide storage and decorative space. The powder room has ceramic tile and has a fabulous Art Deco tile accent wall. The oversized laundry room has plenty of storage space. The master bedroom is nicely sized with freshly painted greige walls and neutral carpet over the hardwood. The double Anderson windows add natural light. The master bath has neutral tile, a white cabinet base and stall shower. The 3 other bedrooms are all neutrally decorated and have carpet over the hardwood floors. The main bath has been updated with white cabinets, a marble look floor and has a white tub surround. The home has mostly replacement windows a majority are Anderson. The home has 6 panel doors, and recessed lighting. The location is terrific as it is within walking distance to Patco, shopping and major roads. Take advantage of the highly acclaimed Voorhees School system. A one year home warranty will be offered to the buyer at closing. The seller is upgrading the electric panel to add more space. The sun porch is being conveyed in as is condition. 2020-06-24
This property is off market, which means it's not currently listed for sale or rent on Zillow. This may be different from what's available on other websites or public sources.

