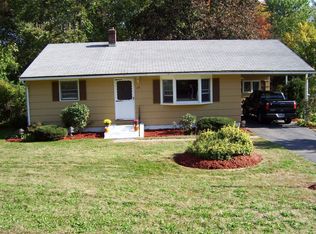Sold for $389,000
$389,000
6 Blue Ridge Circle, Cheshire, CT 06410
3beds
1,164sqft
Single Family Residence
Built in 1956
0.48 Acres Lot
$440,100 Zestimate®
$334/sqft
$2,612 Estimated rent
Home value
$440,100
$418,000 - $462,000
$2,612/mo
Zestimate® history
Loading...
Owner options
Explore your selling options
What's special
Move right into this updated, 2-3 bedroom ranch-style home on a great lot in central Cheshire. When you drive up, the level grassy, front and side yards of this almost half acre will catch your attention. The new paver walkway from the driveway is clean and neat. Enter the front door to a spacious living room with bay window to let in all the light! The living room opens to the adjacent, remodeled, eat-in kitchen with maple cabinetry, stainless appliances, granite counters, and tile floor. Lots of space for storage and prep! The sun room (fully heated and cooled!) provides a great flex space with backyard views, and provides access to the carport. Down the hall are two bedrooms, plus an office (complete with closet!) that offers 3rd bedroom potential. All the bedrooms and hallway have beautifully refinished hardwood flooring. The full bathroom has been completely renovated with nice finishes! Full, unfinished lower level for future expansion - plus, its a walkout with a new paver patio for summer BBQ's and backyard enjoyment. City water and sewer. 1-car carport and additional driveway parking. Additional Updates: NEW boiler installed 2016, Central Air installed 2020, NEW roof installed 2010. Are you a GoNetSpeed fan - its available here! OFFER DEADLINE MONDAY, 7/24, AT 4 PM
Zillow last checked: 8 hours ago
Listing updated: July 09, 2024 at 08:18pm
Listed by:
Cheri S. Paulsen 203-605-1644,
RE/MAX RISE 203-806-1435
Bought with:
Charlene Raney
William Raveis Real Estate
Source: Smart MLS,MLS#: 170584620
Facts & features
Interior
Bedrooms & bathrooms
- Bedrooms: 3
- Bathrooms: 1
- Full bathrooms: 1
Bedroom
- Features: Hardwood Floor
- Level: Main
- Area: 132 Square Feet
- Dimensions: 11 x 12
Bedroom
- Features: Hardwood Floor
- Level: Main
- Area: 121 Square Feet
- Dimensions: 11 x 11
Kitchen
- Features: Remodeled, Granite Counters, Tile Floor
- Level: Main
- Area: 140 Square Feet
- Dimensions: 10 x 14
Living room
- Features: Bay/Bow Window, Wall/Wall Carpet
- Level: Main
- Area: 221 Square Feet
- Dimensions: 13 x 17
Office
- Features: Hardwood Floor
- Level: Main
- Area: 96 Square Feet
- Dimensions: 8 x 12
Sun room
- Level: Main
- Area: 108 Square Feet
- Dimensions: 9 x 12
Heating
- Baseboard, Hot Water, Oil
Cooling
- Central Air
Appliances
- Included: Oven/Range, Microwave, Refrigerator, Dishwasher, Washer, Dryer, Water Heater
- Laundry: Lower Level
Features
- Doors: Storm Door(s)
- Windows: Thermopane Windows
- Basement: Full,Unfinished,Interior Entry,Walk-Out Access
- Attic: Pull Down Stairs
- Has fireplace: No
Interior area
- Total structure area: 1,164
- Total interior livable area: 1,164 sqft
- Finished area above ground: 1,164
Property
Parking
- Total spaces: 1
- Parking features: Carport, Paved
- Garage spaces: 1
- Has carport: Yes
- Has uncovered spaces: Yes
Features
- Patio & porch: Patio
- Exterior features: Rain Gutters, Lighting
Lot
- Size: 0.48 Acres
- Features: Few Trees
Details
- Parcel number: 2339440
- Zoning: R-20
Construction
Type & style
- Home type: SingleFamily
- Architectural style: Ranch
- Property subtype: Single Family Residence
Materials
- Vinyl Siding
- Foundation: Concrete Perimeter
- Roof: Asphalt
Condition
- New construction: No
- Year built: 1956
Utilities & green energy
- Sewer: Public Sewer
- Water: Public
- Utilities for property: Cable Available
Green energy
- Energy efficient items: Doors, Windows
Community & neighborhood
Community
- Community features: Basketball Court, Health Club, Library, Park, Private School(s), Pool, Tennis Court(s)
Location
- Region: Cheshire
Price history
| Date | Event | Price |
|---|---|---|
| 8/28/2023 | Sold | $389,000+11.5%$334/sqft |
Source: | ||
| 7/25/2023 | Pending sale | $349,000$300/sqft |
Source: | ||
| 7/20/2023 | Listed for sale | $349,000+91.2%$300/sqft |
Source: | ||
| 6/29/2016 | Sold | $182,500$157/sqft |
Source: Public Record Report a problem | ||
Public tax history
| Year | Property taxes | Tax assessment |
|---|---|---|
| 2025 | $7,016 +8.3% | $235,900 |
| 2024 | $6,478 +33.7% | $235,900 +70.9% |
| 2023 | $4,845 +2.3% | $138,060 |
Find assessor info on the county website
Neighborhood: Chesire Village
Nearby schools
GreatSchools rating
- 9/10Highland SchoolGrades: K-6Distance: 0.5 mi
- 7/10Dodd Middle SchoolGrades: 7-8Distance: 0.1 mi
- 9/10Cheshire High SchoolGrades: 9-12Distance: 1.5 mi
Schools provided by the listing agent
- Elementary: Highland
- Middle: Dodd
- High: Cheshire
Source: Smart MLS. This data may not be complete. We recommend contacting the local school district to confirm school assignments for this home.
Get pre-qualified for a loan
At Zillow Home Loans, we can pre-qualify you in as little as 5 minutes with no impact to your credit score.An equal housing lender. NMLS #10287.
Sell with ease on Zillow
Get a Zillow Showcase℠ listing at no additional cost and you could sell for —faster.
$440,100
2% more+$8,802
With Zillow Showcase(estimated)$448,902
