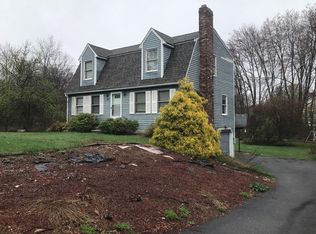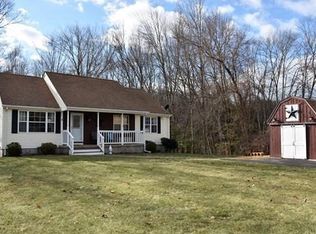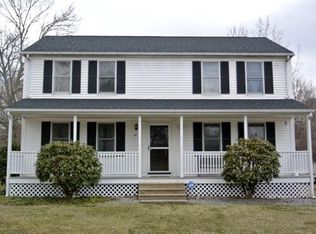**Back on Market, Buyer financing fell through** Come take a look before it's gone again. This Contemporary Cape is elegantly finished to maximize all of the space this home has to offer. The Roof, Furnace, shed and Master Bath are all under 10yrs old. The Siding and deck are only 2yrs old. This Home sits on a meticulously maintained piece of property complete with your own babbling brook and close to walking trails on a cul-de-sac. The master suite is HUGE and takes up the entire 2nd floor. The layout flows beautifully with a walk through closet that leads to the master bath. The kitchen was recently renovated with all new Cambria countertops and has custom ordered cabinets along with all new stainless steel appliances. When you are ready to play next summer you'll be opening a huge pool with a BRAND NEW liner, filter and pool cover. The pool is overlooked by a NEW treks 2 tier deck and the 12x24 shed with barn doors and a garage door give you plenty of storage.
This property is off market, which means it's not currently listed for sale or rent on Zillow. This may be different from what's available on other websites or public sources.



