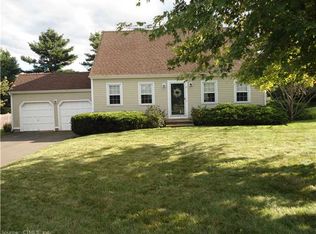Sold for $455,000 on 09/26/25
$455,000
6 Blue Acre Road, Middletown, CT 06457
3beds
2,287sqft
Single Family Residence
Built in 1986
0.29 Acres Lot
$462,800 Zestimate®
$199/sqft
$3,181 Estimated rent
Home value
$462,800
$426,000 - $504,000
$3,181/mo
Zestimate® history
Loading...
Owner options
Explore your selling options
What's special
Run do not walk to see this amazing home! From the location to the exterior and interior you will be wowed. This lovely abode sits on a quaint cul-de-sac on a beautiful lot backing to woods. Exterior features include newer siding, newer windows, newer roof and newer composite deck. The interior offers beautiful hardwood floors throughout first and second floor, a gorgeous brand new kitchen and half bath. An open concept kitchen to family room with fireplace and a spectacular 3 season sunroom off family room that overlooks your gorgeous backyard. The upstairs boasts 2 fantanastic size bedrooms, a hall full bath and a large primary with ensuite. Some additional features include central air and a finished beautiful walkout lower level to a paver patio offering additional living and entertaining space. This abode is truly a gem. All of this located in beautiful Wesleyan Hills with walking trails and several scenic ponds and a clubhouse available with banquet facilities. Do not miss out! Minutes from downtown Middletown which boasts an array of restaurants from pizza to fine dining, a 12-plex movie theater, Main Street shopping and scenic CT River boardwalk. A short drive to some of CT's most beautiful shoreline towns and beaches. Highest & best due by 8/24 @ 9:30pm. No escalation clauses, please.
Zillow last checked: 8 hours ago
Listing updated: September 29, 2025 at 07:09am
Listed by:
Mark A. Toledo 860-301-2339,
Berkshire Hathaway NE Prop. 860-347-4486
Bought with:
David P. Gallitto, RES.0766298
Huntsman,Meade & Partners Comp
Source: Smart MLS,MLS#: 24120342
Facts & features
Interior
Bedrooms & bathrooms
- Bedrooms: 3
- Bathrooms: 3
- Full bathrooms: 2
- 1/2 bathrooms: 1
Primary bedroom
- Level: Upper
Bedroom
- Level: Upper
Bedroom
- Level: Upper
Dining room
- Level: Main
Living room
- Level: Main
Sun room
- Level: Main
Heating
- Baseboard, Hot Water, Oil
Cooling
- Ceiling Fan(s), Central Air
Appliances
- Included: Oven/Range, Microwave, Refrigerator, Dishwasher, Disposal, Washer, Dryer, Water Heater
Features
- Open Floorplan
- Basement: Full,Partially Finished
- Attic: Access Via Hatch
- Number of fireplaces: 1
Interior area
- Total structure area: 2,287
- Total interior livable area: 2,287 sqft
- Finished area above ground: 1,862
- Finished area below ground: 425
Property
Parking
- Total spaces: 2
- Parking features: Attached, Garage Door Opener
- Attached garage spaces: 2
Features
- Patio & porch: Deck, Patio
- Exterior features: Rain Gutters
Lot
- Size: 0.29 Acres
- Features: Subdivided, Few Trees, Level, Cul-De-Sac
Details
- Parcel number: 1005364
- Zoning: PRD
Construction
Type & style
- Home type: SingleFamily
- Architectural style: Colonial
- Property subtype: Single Family Residence
Materials
- Vinyl Siding
- Foundation: Concrete Perimeter
- Roof: Shingle
Condition
- New construction: No
- Year built: 1986
Utilities & green energy
- Sewer: Public Sewer
- Water: Public
- Utilities for property: Cable Available
Community & neighborhood
Community
- Community features: Planned Unit Development
Location
- Region: Middletown
- Subdivision: Wesleyan Hills
HOA & financial
HOA
- Has HOA: Yes
- HOA fee: $800 annually
- Amenities included: Management
Price history
| Date | Event | Price |
|---|---|---|
| 9/26/2025 | Sold | $455,000+13.8%$199/sqft |
Source: | ||
| 8/25/2025 | Pending sale | $399,900$175/sqft |
Source: | ||
| 8/19/2025 | Listed for sale | $399,900+45.4%$175/sqft |
Source: | ||
| 1/2/2013 | Sold | $275,000-1.8%$120/sqft |
Source: | ||
| 10/23/2012 | Pending sale | $279,900$122/sqft |
Source: CENTURY 21 Neil Realty Inc. #G622786 Report a problem | ||
Public tax history
| Year | Property taxes | Tax assessment |
|---|---|---|
| 2025 | $8,895 +5.7% | $228,670 |
| 2024 | $8,415 +4.8% | $228,670 |
| 2023 | $8,026 +5.1% | $228,670 +31.7% |
Find assessor info on the county website
Neighborhood: 06457
Nearby schools
GreatSchools rating
- 5/10Wesley SchoolGrades: K-5Distance: 0.7 mi
- 4/10Beman Middle SchoolGrades: 7-8Distance: 2.1 mi
- 4/10Middletown High SchoolGrades: 9-12Distance: 4.2 mi

Get pre-qualified for a loan
At Zillow Home Loans, we can pre-qualify you in as little as 5 minutes with no impact to your credit score.An equal housing lender. NMLS #10287.
Sell for more on Zillow
Get a free Zillow Showcase℠ listing and you could sell for .
$462,800
2% more+ $9,256
With Zillow Showcase(estimated)
$472,056