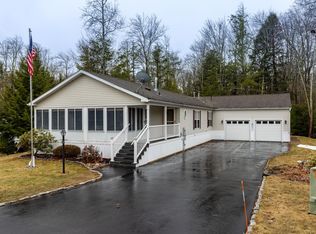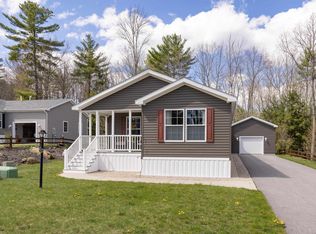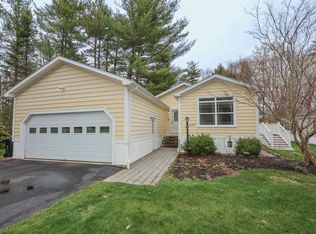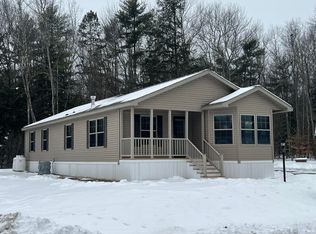Closed
Listed by:
Amy Foley,
Signature Homes Real Estate Group, LLC 207-885-0500
Bought with: Alex & Associates Realty
$315,000
6 Blair Drive, Rochester, NH 03868
3beds
1,632sqft
Manufactured Home
Built in 2013
-- sqft lot
$338,000 Zestimate®
$193/sqft
$3,023 Estimated rent
Home value
$338,000
$314,000 - $362,000
$3,023/mo
Zestimate® history
Loading...
Owner options
Explore your selling options
What's special
Looking for a sense of community? A place where you have friendly neighbors yet have privacy and comfort? If so, 6 Blair Drive in popular 55+ Tara Estates is perfect for you! This home is totally turnkey, lovingly cared for with more storage than you could ever need! The large primary suite with attached bathroom is so cozy! Two more bedrooms and a full bath are ready for office space or guests, whatever you need! The kitchen is an entertainers dream with a gas range, more than ample cabinetry, an island and lots of prep space. The porch is a perfect spot to sip coffee or afternoon cocktails! Gorgeous gardens and lush lawn round out the beauty of this property. The community offers a clubhouse where you can host private events or partake in the weekly Tara Estates community events like Bingo, poker, coffee hour, craft clubs, card games, book club, community dinners, neighborhood yard sales and so much more! The clubhouse also has an extensive library, gym, and outdoor shuffleboard courts. Don't miss this fantastic opportunity to live in Tara Estates!
Zillow last checked: 8 hours ago
Listing updated: June 14, 2024 at 07:16am
Listed by:
Amy Foley,
Signature Homes Real Estate Group, LLC 207-885-0500
Bought with:
Jill Colety
Alex & Associates Realty
Source: PrimeMLS,MLS#: 4994137
Facts & features
Interior
Bedrooms & bathrooms
- Bedrooms: 3
- Bathrooms: 3
- Full bathrooms: 2
- 1/2 bathrooms: 1
Heating
- Propane, Forced Air, Hot Air
Cooling
- Central Air
Appliances
- Included: Dishwasher, Microwave, Gas Range, Refrigerator, Electric Water Heater
- Laundry: 1st Floor Laundry
Features
- Dining Area, Kitchen Island, Kitchen/Dining, Natural Light
- Flooring: Carpet, Ceramic Tile, Vinyl, Wood
- Windows: Blinds
- Has basement: No
- Has fireplace: Yes
- Fireplace features: Gas
Interior area
- Total structure area: 1,632
- Total interior livable area: 1,632 sqft
- Finished area above ground: 1,632
- Finished area below ground: 0
Property
Parking
- Total spaces: 1
- Parking features: Paved
- Garage spaces: 1
Features
- Levels: One
- Stories: 1
- Patio & porch: Covered Porch
Lot
- Features: Interior Lot, Landscaped, Leased
Details
- Parcel number: RCHEM0224B0309L0338
- Zoning description: A
Construction
Type & style
- Home type: MobileManufactured
- Architectural style: Ranch
- Property subtype: Manufactured Home
Materials
- Vinyl Exterior
- Foundation: Concrete Slab
- Roof: Architectural Shingle
Condition
- New construction: No
- Year built: 2013
Utilities & green energy
- Electric: Circuit Breakers
- Sewer: Public Sewer
- Utilities for property: Cable, Propane, Underground Utilities
Community & neighborhood
Location
- Region: Rochester
Price history
| Date | Event | Price |
|---|---|---|
| 6/13/2024 | Sold | $315,000+5%$193/sqft |
Source: | ||
| 5/10/2024 | Contingent | $300,000$184/sqft |
Source: | ||
| 5/5/2024 | Listed for sale | $300,000$184/sqft |
Source: | ||
Public tax history
| Year | Property taxes | Tax assessment |
|---|---|---|
| 2024 | $4,547 -9.7% | $306,200 +56.5% |
| 2023 | $5,035 +1.8% | $195,600 |
| 2022 | $4,945 +2.6% | $195,600 |
Find assessor info on the county website
Neighborhood: 03868
Nearby schools
GreatSchools rating
- 4/10East Rochester SchoolGrades: PK-5Distance: 1.2 mi
- 3/10Rochester Middle SchoolGrades: 6-8Distance: 3.7 mi
- 5/10Spaulding High SchoolGrades: 9-12Distance: 2.8 mi



