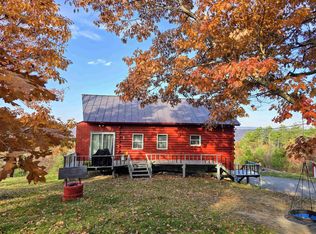Closed
Listed by:
Jason Saphire,
www.HomeZu.com 877-249-5478
Bought with: KW Vermont Woodstock
$450,000
6 Black Hill, Piermont, NH 03779
2beds
2,000sqft
Single Family Residence
Built in 1975
6.4 Acres Lot
$468,300 Zestimate®
$225/sqft
$2,752 Estimated rent
Home value
$468,300
$426,000 - $515,000
$2,752/mo
Zestimate® history
Loading...
Owner options
Explore your selling options
What's special
Charming three bedroom cape on 6.4 Acres! 230 degree view with two Connecticut River oxbows and three distinguishable mountain peaks visible. The true beauty of the view is the approximate distance to the Vermont Mountain Range. The home is situated at the base of Black Hill on a private road in the quaint town of Piermont, NH. The property was recently renovated by a local contractor in 2019 from start to finish. The renovation modernized the living space and increased the homes energy rating. The interior hosts a beautiful kitchen with maple cabinets and black stainless steel appliances less than 4 years old and provides ample space to cook and entertain. The kitchen floor is a hearing bone tile pattern to enhance the artistic design and features of this truly unique property. The open concept floor plan makes the home feel more spacious and modern and pocket doors enhance usability of the space. West facing windows provide stunning views day and night. One of the distinguishing features to the home are window sills made with local curly maple or bird’s eye figured hardwood. The upstairs floors are imported 8" wide, white oak. The full bath downstairs features a curved edge tub with a marble tile surround. The property is located in the Upper Valley of New Hampshire and Vermont. Travel time to Hannaford's Grocery store is 7 minutes and 35 minutes to the heart of the White Mountains. The commute to Dartmouth College and Dartmouth Health is less than 40 minutes.
Zillow last checked: 8 hours ago
Listing updated: May 15, 2024 at 07:11am
Listed by:
Jason Saphire,
www.HomeZu.com 877-249-5478
Bought with:
Julie Davis
KW Vermont Woodstock
Source: PrimeMLS,MLS#: 4970200
Facts & features
Interior
Bedrooms & bathrooms
- Bedrooms: 2
- Bathrooms: 2
- Full bathrooms: 1
- 1/2 bathrooms: 1
Heating
- Propane, Baseboard, Direct Vent, Hot Water, Zoned, Wall Furnace
Cooling
- None
Appliances
- Included: Dishwasher, Dryer, Range Hood, Microwave, Refrigerator, Washer, Gas Stove, Domestic Water Heater, Electric Water Heater, Propane Water Heater, Water Heater off Boiler, Tankless Coil Water Heatr
- Laundry: 1st Floor Laundry
Features
- Cathedral Ceiling(s), Dining Area, Kitchen Island, Primary BR w/ BA, Indoor Storage, Walk-in Pantry
- Flooring: Carpet, Hardwood, Tile
- Windows: Screens
- Basement: Daylight,Finished,Full,Walk-Out Access
- Attic: No Access to Attic
Interior area
- Total structure area: 2,000
- Total interior livable area: 2,000 sqft
- Finished area above ground: 1,000
- Finished area below ground: 1,000
Property
Parking
- Parking features: Shared Driveway, Gravel, Right-Of-Way (ROW), Driveway
- Has uncovered spaces: Yes
Features
- Levels: Two
- Stories: 2
- Exterior features: Deck, Shed
- Has view: Yes
- View description: Mountain(s)
- Frontage length: Road frontage: 1800
Lot
- Size: 6.40 Acres
- Features: Agricultural, Country Setting, Field/Pasture, Landscaped, Major Road Frontage, Timber, Wooded, Mountain, Neighborhood, Rural, Valley
Details
- Parcel number: PIERM00R20L000043S000000
- Zoning description: Rural
Construction
Type & style
- Home type: SingleFamily
- Architectural style: Cape
- Property subtype: Single Family Residence
Materials
- Wood Frame, Composition Exterior, Other Exterior
- Foundation: Concrete
- Roof: Architectural Shingle
Condition
- New construction: No
- Year built: 1975
Utilities & green energy
- Electric: 200+ Amp Service, Circuit Breakers
- Sewer: 1000 Gallon, Concrete, Leach Field, On-Site Septic Exists
- Utilities for property: Cable Available, Propane, Phone Available, Underground Utilities
Community & neighborhood
Security
- Security features: Carbon Monoxide Detector(s), Smoke Detector(s)
Location
- Region: Piermont
Other
Other facts
- Road surface type: Gravel
Price history
| Date | Event | Price |
|---|---|---|
| 5/13/2024 | Sold | $450,000-9.8%$225/sqft |
Source: | ||
| 11/16/2023 | Price change | $499,000-4%$250/sqft |
Source: | ||
| 9/15/2023 | Listed for sale | $520,000+593.3%$260/sqft |
Source: | ||
| 12/31/2012 | Sold | $75,000$38/sqft |
Source: Public Record Report a problem | ||
Public tax history
| Year | Property taxes | Tax assessment |
|---|---|---|
| 2024 | $4,116 +4.2% | $183,100 +6.2% |
| 2023 | $3,951 +44.8% | $172,400 +26.3% |
| 2022 | $2,729 +19.5% | $136,500 +18.3% |
Find assessor info on the county website
Neighborhood: 03779
Nearby schools
GreatSchools rating
- NAPiermont Village SchoolGrades: PK-8Distance: 3.4 mi

Get pre-qualified for a loan
At Zillow Home Loans, we can pre-qualify you in as little as 5 minutes with no impact to your credit score.An equal housing lender. NMLS #10287.
