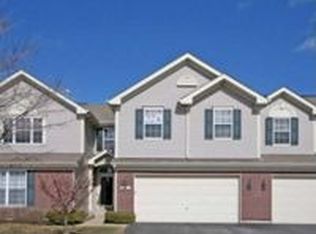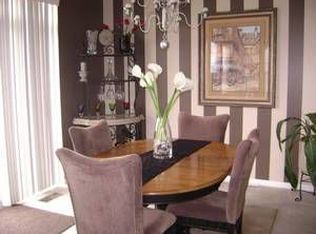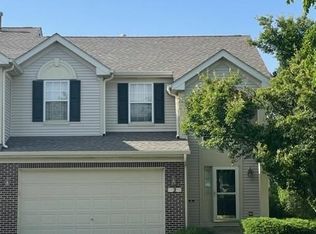This is an awesome townhome with a location that can't be matched! Quiet cul-de-sac and home backs to an open area with a beautiful pond...a fabulous setting for any season. Open concept with living room featuring gas log fireplace and adjacent dining room overlooking the breathtaking backyard. Hardwood floors in the foyer, dining, kitchen and half bath areas. 42 cabinets plus a spacious pantry and first floor laundry. Upstairs you will find a vaulted ceiling Master with a walk-in closet and spacious Master bath with whirlpool tub and separate shower along with a double vanity. The upstairs loft separates the Master from the second bedroom and hall bath. Your lower level has a finished family room with built-in shelves and an additional bonus/office/flex space with a double closet in addition to a utility room with a built-in workbench. Additional storage is a part of this room. A home warranty is part of the package. The attached two car garage has more storage. Don't miss this great home. Close to expressways yet tucked back into neighborhood community. Shopping, restaurants are just blocks away. See you soon!
This property is off market, which means it's not currently listed for sale or rent on Zillow. This may be different from what's available on other websites or public sources.


