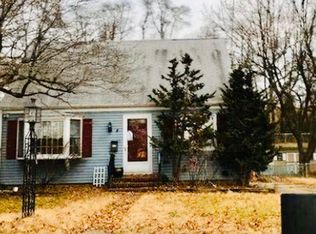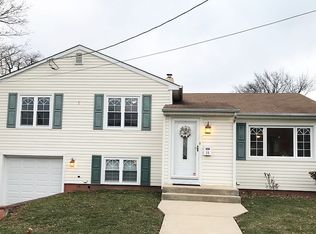Sold for $375,000 on 07/31/25
$375,000
6 Birkshire Rd, Hamilton, NJ 08619
2beds
1,044sqft
Single Family Residence
Built in 1953
7,370 Square Feet Lot
$380,000 Zestimate®
$359/sqft
$2,236 Estimated rent
Home value
$380,000
$338,000 - $426,000
$2,236/mo
Zestimate® history
Loading...
Owner options
Explore your selling options
What's special
This charming Cape-style home in Mercerville, perfect for a starter home, offers a spacious and inviting layout perfect for comfortable living. The main floor features an oversized living room, providing plenty of space for relaxation and entertaining. A formal dining room, ideal for family gatherings and meals- it also can be reconverted back into a 3rd bedroom. The kitchen is well-equipped for everyday cooking, and a convenient half bath is located off the kitchen. A bright and airy sun room off the kitchen creates a lovely spot to enjoy your morning coffee or unwind in the evenings. Upstairs, you'll find two cozy bedrooms, each offering ample closet space and plenty of natural light. A full bathroom serves the two bedrooms, providing convenience and comfort. Don't miss the partly finish basement for extra living space - this is the perfect place to call home in the heart of Mercerville. Close to all major highways, restaurants and shopping. Seller to find suitable housing.
Zillow last checked: 8 hours ago
Listing updated: September 11, 2025 at 05:58pm
Listed by:
Annie Parisi 609-532-8693,
Keller Williams Premier
Bought with:
Jessica Berger, 2295833
Century 21 Action Plus Realty - Bordentown
Source: Bright MLS,MLS#: NJME2056838
Facts & features
Interior
Bedrooms & bathrooms
- Bedrooms: 2
- Bathrooms: 2
- Full bathrooms: 1
- 1/2 bathrooms: 1
- Main level bathrooms: 1
Basement
- Area: 0
Heating
- Forced Air, Natural Gas
Cooling
- Central Air, Natural Gas
Appliances
- Included: Gas Water Heater
Features
- Dry Wall
- Flooring: Laminate, Hardwood, Ceramic Tile
- Basement: Drainage System
- Has fireplace: No
Interior area
- Total structure area: 1,044
- Total interior livable area: 1,044 sqft
- Finished area above ground: 1,044
- Finished area below ground: 0
Property
Parking
- Parking features: Driveway
- Has uncovered spaces: Yes
Accessibility
- Accessibility features: None
Features
- Levels: Two
- Stories: 2
- Pool features: None
Lot
- Size: 7,370 sqft
- Dimensions: 55.00 x 134.00
Details
- Additional structures: Above Grade, Below Grade
- Parcel number: 0301779 0100040
- Zoning: RESIDENTIAL
- Special conditions: Standard
Construction
Type & style
- Home type: SingleFamily
- Architectural style: Cape Cod
- Property subtype: Single Family Residence
Materials
- Aluminum Siding
- Foundation: Block
- Roof: Architectural Shingle
Condition
- New construction: No
- Year built: 1953
Utilities & green energy
- Sewer: Public Sewer
- Water: Public
Community & neighborhood
Location
- Region: Hamilton
- Subdivision: Mercerville
- Municipality: HAMILTON TWP
Other
Other facts
- Listing agreement: Exclusive Right To Sell
- Listing terms: Cash,Conventional,FHA,VA Loan
- Ownership: Fee Simple
Price history
| Date | Event | Price |
|---|---|---|
| 7/31/2025 | Sold | $375,000-3.8%$359/sqft |
Source: | ||
| 7/21/2025 | Pending sale | $389,900$373/sqft |
Source: | ||
| 5/21/2025 | Contingent | $389,900$373/sqft |
Source: | ||
| 4/24/2025 | Listed for sale | $389,900+62.5%$373/sqft |
Source: | ||
| 5/3/2021 | Sold | $240,000+0%$230/sqft |
Source: | ||
Public tax history
| Year | Property taxes | Tax assessment |
|---|---|---|
| 2025 | $6,206 | $176,100 |
| 2024 | $6,206 +12.4% | $176,100 |
| 2023 | $5,521 | $176,100 +4.1% |
Find assessor info on the county website
Neighborhood: Mercerville
Nearby schools
GreatSchools rating
- 5/10Klockner Elementary SchoolGrades: PK-5Distance: 0.5 mi
- 5/10Richard C Crockett Middle SchoolGrades: 6-8Distance: 3.4 mi
- 2/10Hamilton North-Nottingham High SchoolGrades: 9-12Distance: 0.5 mi
Schools provided by the listing agent
- District: Hamilton Township
Source: Bright MLS. This data may not be complete. We recommend contacting the local school district to confirm school assignments for this home.

Get pre-qualified for a loan
At Zillow Home Loans, we can pre-qualify you in as little as 5 minutes with no impact to your credit score.An equal housing lender. NMLS #10287.
Sell for more on Zillow
Get a free Zillow Showcase℠ listing and you could sell for .
$380,000
2% more+ $7,600
With Zillow Showcase(estimated)
$387,600
