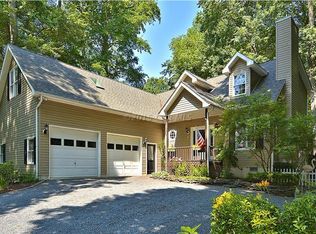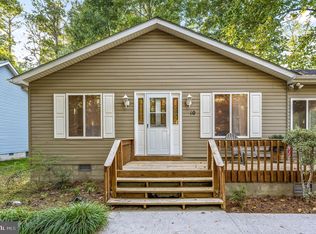Sold for $435,000 on 09/12/25
Zestimate®
$435,000
6 Birdnest Dr, Ocean Pines, MD 21811
3beds
1,808sqft
Single Family Residence
Built in 2009
9,001 Square Feet Lot
$435,000 Zestimate®
$241/sqft
$2,367 Estimated rent
Home value
$435,000
$396,000 - $479,000
$2,367/mo
Zestimate® history
Loading...
Owner options
Explore your selling options
What's special
Welcome to 6 Birdnest Drive, Ocean Pines, MD! Located on a quiet cul-de-sac in the amenity-rich community of Ocean Pines, this spacious 3-bedroom, 2-bath home offers the ease of one-level living. A new roof was installed in April 2024, and the interior has been freshly painted. The home features a popular split-bedroom floorplan, offering privacy for the primary suite while separating it from the additional bedrooms. A bonus room provides added versatility—ideal as a 4th bedroom, home office, or second living area. Step outside to a large screened porch overlooking the private backyard—perfect for relaxing or entertaining. Ocean Pines offers great community amenities, including indoor and outdoor pools, an 18-hole golf course, racquet sports, parks, walking trails, a marina, and more—all just minutes from Ocean City’s beaches. Whether you're seeking a primary residence, beach retreat, or investment property, this home offers space, convenience, and potential in a desirable coastal community.
Zillow last checked: 10 hours ago
Listing updated: September 12, 2025 at 06:01am
Listed by:
Cindy Poremski 410-430-9988,
Berkshire Hathaway HomeServices PenFed Realty - OP
Bought with:
Marlene Ott, 16892
Berkshire Hathaway HomeServices PenFed Realty - OP
Source: Bright MLS,MLS#: MDWO2031862
Facts & features
Interior
Bedrooms & bathrooms
- Bedrooms: 3
- Bathrooms: 2
- Full bathrooms: 2
- Main level bathrooms: 2
- Main level bedrooms: 3
Basement
- Area: 0
Heating
- Heat Pump, Electric
Cooling
- Central Air, Ceiling Fan(s), Heat Pump, Electric
Appliances
- Included: Microwave, Dishwasher, Dryer, Exhaust Fan, Oven/Range - Electric, Refrigerator, Stainless Steel Appliance(s), Washer, Water Heater, Electric Water Heater
- Laundry: Washer In Unit, Dryer In Unit
Features
- Bathroom - Tub Shower, Bathroom - Stall Shower, Ceiling Fan(s), Dining Area, Entry Level Bedroom, Kitchen Island, Pantry, Primary Bath(s), Walk-In Closet(s), Cathedral Ceiling(s), Dry Wall
- Flooring: Carpet, Wood
- Doors: Insulated, Sliding Glass
- Windows: Double Hung, Double Pane Windows, Insulated Windows, Screens, Skylight(s), Window Treatments
- Has basement: No
- Has fireplace: No
Interior area
- Total structure area: 1,808
- Total interior livable area: 1,808 sqft
- Finished area above ground: 1,808
- Finished area below ground: 0
Property
Parking
- Total spaces: 4
- Parking features: Driveway
- Uncovered spaces: 4
Accessibility
- Accessibility features: Accessible Entrance, No Stairs, Low Pile Carpeting
Features
- Levels: One
- Stories: 1
- Patio & porch: Deck, Porch, Screened
- Pool features: Community
- Has spa: Yes
- Spa features: Bath
- Has view: Yes
- View description: Trees/Woods, Garden
Lot
- Size: 9,001 sqft
- Features: Backs to Trees, Cul-De-Sac, Landscaped, Wooded
Details
- Additional structures: Above Grade, Below Grade
- Parcel number: 2403090825
- Zoning: R-2
- Special conditions: Standard
Construction
Type & style
- Home type: SingleFamily
- Architectural style: Ranch/Rambler
- Property subtype: Single Family Residence
Materials
- Vinyl Siding, Stick Built
- Foundation: Crawl Space
- Roof: Architectural Shingle
Condition
- Very Good
- New construction: No
- Year built: 2009
Utilities & green energy
- Sewer: Public Sewer
- Water: Public
Community & neighborhood
Security
- Security features: Smoke Detector(s)
Community
- Community features: Pool
Location
- Region: Ocean Pines
- Subdivision: Ocean Pines - Huntington
HOA & financial
HOA
- Has HOA: Yes
- HOA fee: $875 annually
- Amenities included: Bar/Lounge, Basketball Court, Beach Access, Beach Club, Boat Ramp, Boat Dock/Slip, Common Grounds, Community Center, Dog Park, Golf Club, Golf Course, Golf Course Membership Available, Jogging Path, Lake, Indoor Pool, Pool, Pool Mem Avail, Security, Tot Lots/Playground
- Services included: Common Area Maintenance, Management, Reserve Funds, Road Maintenance
- Association name: OCEAN PINES
Other
Other facts
- Listing agreement: Exclusive Right To Sell
- Listing terms: FHA,Cash,Conventional,VA Loan
- Ownership: Fee Simple
Price history
| Date | Event | Price |
|---|---|---|
| 9/12/2025 | Sold | $435,000-1.8%$241/sqft |
Source: | ||
| 8/26/2025 | Pending sale | $443,000$245/sqft |
Source: | ||
| 8/11/2025 | Contingent | $443,000$245/sqft |
Source: | ||
| 7/31/2025 | Price change | $443,000-2.6%$245/sqft |
Source: | ||
| 7/10/2025 | Listed for sale | $454,900+2932.7%$252/sqft |
Source: | ||
Public tax history
| Year | Property taxes | Tax assessment |
|---|---|---|
| 2025 | $3,310 +4% | $357,033 +7.4% |
| 2024 | $3,181 +8.5% | $332,400 +8.5% |
| 2023 | $2,932 +9.3% | $306,400 -7.8% |
Find assessor info on the county website
Neighborhood: 21811
Nearby schools
GreatSchools rating
- 8/10Showell Elementary SchoolGrades: PK-4Distance: 1.3 mi
- 10/10Stephen Decatur Middle SchoolGrades: 7-8Distance: 3.7 mi
- 7/10Stephen Decatur High SchoolGrades: 9-12Distance: 3.4 mi
Schools provided by the listing agent
- Elementary: Showell
- Middle: Stephen Decatur
- High: Stephen Decatur
- District: Worcester County Public Schools
Source: Bright MLS. This data may not be complete. We recommend contacting the local school district to confirm school assignments for this home.

Get pre-qualified for a loan
At Zillow Home Loans, we can pre-qualify you in as little as 5 minutes with no impact to your credit score.An equal housing lender. NMLS #10287.
Sell for more on Zillow
Get a free Zillow Showcase℠ listing and you could sell for .
$435,000
2% more+ $8,700
With Zillow Showcase(estimated)
$443,700
