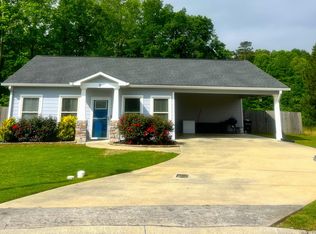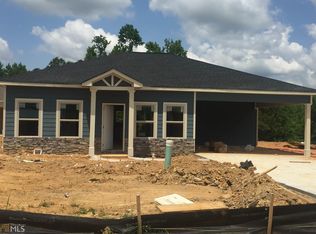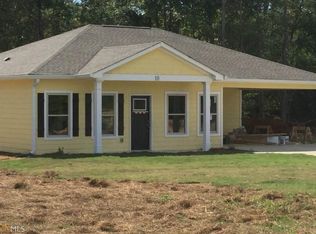Closed
$265,000
6 Birchwood Cir SW, Rome, GA 30165
3beds
1,319sqft
Single Family Residence
Built in 2018
0.29 Acres Lot
$261,200 Zestimate®
$201/sqft
$1,746 Estimated rent
Home value
$261,200
$212,000 - $321,000
$1,746/mo
Zestimate® history
Loading...
Owner options
Explore your selling options
What's special
Tucked away on a quiet cul-de-sac in the charming Berwick Subdivision, this 3-bedroom, 2-bath Craftsman-style home welcomes you with warmth, character, and timeless appeal. Built in 2018, every detail reflects thoughtful design - from the stepless entry to the open, airy floor plan that invites you to relax and stay a while. Step into a bright and spacious living area, where natural light spills across the room, connecting seamlessly to a modern kitchen complete with stainless steel appliances and ample counter space. The split-bedroom layout offers both privacy and flow - the perfect blend for families or guests. The owner's suite feels like a peaceful retreat, with its walk-in closet and well-appointed en-suite bath. Outside, a generous backyard stretches out - ideal for gatherings, gardening, or simply soaking in the serenity of your own slice of space. And with a spacious garage, you'll enjoy the everyday convenience that makes life a little easier. This is more than a home - it's where comfort, charm, and function come together beautifully.
Zillow last checked: 8 hours ago
Listing updated: May 24, 2025 at 10:15am
Listed by:
Dale Willerson 706-767-2420,
Keller Williams Northwest
Bought with:
Kathie Marable, 269347
Toles, Temple & Wright, Inc.
Source: GAMLS,MLS#: 10495183
Facts & features
Interior
Bedrooms & bathrooms
- Bedrooms: 3
- Bathrooms: 2
- Full bathrooms: 2
- Main level bathrooms: 2
- Main level bedrooms: 3
Kitchen
- Features: Kitchen Island
Heating
- Central, Electric, Heat Pump
Cooling
- Ceiling Fan(s), Central Air
Appliances
- Included: Dishwasher, Electric Water Heater, Microwave, Oven/Range (Combo), Refrigerator
- Laundry: In Hall
Features
- Master On Main Level, Split Bedroom Plan, Walk-In Closet(s)
- Flooring: Laminate
- Basement: None
- Has fireplace: No
- Common walls with other units/homes: No Common Walls
Interior area
- Total structure area: 1,319
- Total interior livable area: 1,319 sqft
- Finished area above ground: 1,319
- Finished area below ground: 0
Property
Parking
- Parking features: Attached, Garage
- Has attached garage: Yes
Features
- Levels: One
- Stories: 1
- Patio & porch: Patio
Lot
- Size: 0.29 Acres
- Features: Cul-De-Sac
Details
- Parcel number: H14X 409K
Construction
Type & style
- Home type: SingleFamily
- Architectural style: Craftsman
- Property subtype: Single Family Residence
Materials
- Other
- Roof: Composition
Condition
- Resale
- New construction: No
- Year built: 2018
Utilities & green energy
- Sewer: Public Sewer
- Water: Public
- Utilities for property: Cable Available, Electricity Available, Sewer Available, Underground Utilities, Water Available
Community & neighborhood
Community
- Community features: None
Location
- Region: Rome
- Subdivision: Berwick - West
Other
Other facts
- Listing agreement: Exclusive Right To Sell
Price history
| Date | Event | Price |
|---|---|---|
| 5/23/2025 | Sold | $265,000-1.9%$201/sqft |
Source: | ||
| 4/16/2025 | Pending sale | $270,000$205/sqft |
Source: | ||
| 4/7/2025 | Listed for sale | $270,000+20%$205/sqft |
Source: | ||
| 2/22/2022 | Sold | $225,000+2.3%$171/sqft |
Source: Public Record Report a problem | ||
| 1/22/2022 | Contingent | $219,900$167/sqft |
Source: | ||
Public tax history
| Year | Property taxes | Tax assessment |
|---|---|---|
| 2024 | $2,611 +4% | $93,703 -0.5% |
| 2023 | $2,512 +24.4% | $94,153 +17.2% |
| 2022 | $2,020 +19.2% | $80,356 +32.4% |
Find assessor info on the county website
Neighborhood: 30165
Nearby schools
GreatSchools rating
- 6/10Alto Park Elementary SchoolGrades: PK-4Distance: 0.9 mi
- 7/10Coosa High SchoolGrades: 8-12Distance: 3.4 mi
- 8/10Coosa Middle SchoolGrades: 5-7Distance: 3.5 mi
Schools provided by the listing agent
- Elementary: Alto Park
- Middle: Coosa
- High: Coosa
Source: GAMLS. This data may not be complete. We recommend contacting the local school district to confirm school assignments for this home.
Get pre-qualified for a loan
At Zillow Home Loans, we can pre-qualify you in as little as 5 minutes with no impact to your credit score.An equal housing lender. NMLS #10287.


