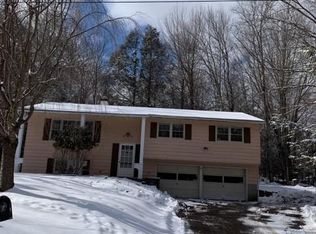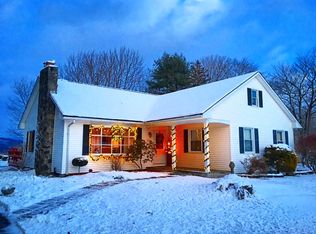This mother-daughter home is located in a quiet, established neighborhood on a corner lot in the Town of Neversink. The primary residence is a three bedroom split-level with 2 baths, living room, office, full kitchen, large family/dining room, and large backyard deck on the first floor. The lower level includes an office, half bath, laundry/utility rooms, mud room, rec room, bonus room and a 1300 sq. ft. crawl space for dry storage. The spacious in-law apartment (approx. 950 sq.ft.) has its own entrances and completely independent utilities. It boasts an open floor plan (living/dining/ kitchen/ laundry) with two bedrooms, full bath and lots of closet space. It also has a two-tiered entry deck and a private, sunny deck off the living room. The paved driveway leads to a three car garage (24x40) with 10' ceilings, oversized garage doors and additional shop/storage area of 400 sq. ft., all wired and insulated. It is currently used as a woodshop. Additional property amenities include a 12x16 tractor shed behind garage, 4x8 garbage/recycling shed on Hall Road driveway, 6x10 garden shed adjacent to organic raised-bed garden with greenhouse. The main house and garage are powered by an 8,000 watt grid-tied solar system which greatly reduces electric bills. Two oil boilers plus an indoor wood boiler heats the well-insulated living space. A pellet stove adds ambiance and warmth to the family room. High-speed Internet access is available. This home is two miles from the heart of Grahamsville , near Tri-Valley Central School, the Rondout and Neversink reservoirs, Time and the Valleys Museum, the new Daniel Pierce Public Library, a recently-completed Little League complex/ town park, surrounded by tens of thousands of acres of New York State and New York City public access land.
This property is off market, which means it's not currently listed for sale or rent on Zillow. This may be different from what's available on other websites or public sources.

