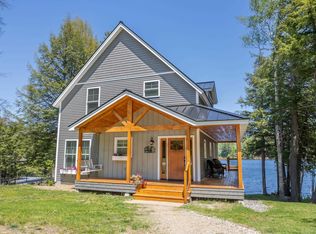Sanbornton, NH 03269- This Hermit Lake waterfront property is like a dream come true. Don't wait or you will miss out on a spectacular vacation home opportunity. You get it all with this one, an incredibly sandy/gently sloping beach, really nice mountain views, a waterfront lot with plenty of room to play, a waterfront deck to enjoy your down time, a half/court basketball court, and all ready for you to come, relax and enjoy. Hermit Lake is a small (175+/-acres) body of water that naturally mixes with Plummer's Pond to create a fun and clean body of water that will help you to create years of special memories. On Hermit Lake there is a 10 hp boat motor restriction making this a quiet adventure, great for fishing, kayaking, canoeing or paddle boarding with the largest and deepest part of the lake out your front door. Built in 1980 by this owner this home/property has been well cared for over the years. The seller will tell you, one of the fun aspects of this home is it sleeps "a ton of people". The main level is so nice and warm you will not want to leave, ever. The kitchen was just done over, the wood stove in the living room is cozy and there are 2 bedrooms and the full bath on this level. The lower level has a family room and 2 additional sleeping rooms giving you plenty of space for all to come and enjoy. The lot is wooded offering great privacy from your neighbors, still offering nice sun. This listing is delayed from showings until Saturday August 31, 2019
This property is off market, which means it's not currently listed for sale or rent on Zillow. This may be different from what's available on other websites or public sources.

