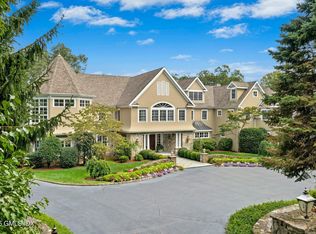Located ~1 hr outside of Manhattan by car or train, this elegantly appointed transitional colonial with custom finishes is a must see! Situated on 2 serene acres, this home boasts handcrafted multi layered Crown Molding, energy efficient components including natural gas, 2 solar panel banks, spray foam insulation and Generator. Enter the property through the stone pillars to the oversized circular driveway. Amenities include a heated 3 car attached garage and a detached 2 car Garage. The Gunite Pool has an auto cover, The Outdoor Kitchen offers a Grill and Pizza Oven, Outdoor Shower, Irrigation, Covered Exterior Veranda with fireplace and even a Sunbrite outdoor TV. Expert Hardscaping abounds. Arched double Front Doors open to an LED lit dual Bridal staircases complemented with parquet style floors in 2 story Foyer. Straight ahead is the oversized Family Room leading to the Gourmet Kitchen and Office. The Foyer opens to the Raised Panel Dining Room and Living Room with Fireplace and entrance to outdoor Veranda. Expansive windows and French Doors lead to the exterior Patios. The Kitchen offers Marble Counters and Backsplash, under lit cabinets, double sized Butler's Pantry to the Dining Room and Pantry Closet off the kitchen. A Guest BR w/ Full Bath completes the Main Level. Master Bedroom Suite w/ spa bath and radiant heat marble floors, oversized shower and extra large closet,.3 more Bedrooms(one w/ a balcony) on 2nd Floor all with en-suite Baths plus a Bonus Room with surround sound and access to a Full Bath. Fully finished walkout LL w/ TV/Game Area, Full Gym, Bar, 75+ Bottle temp controlled wine room. Nuvo Audio System, Exterior Motion Detector lights , 2 wood burning Fireplaces 1 gas Fireplace complete this home! A home capable of hosting large events and intimate family time as well.
This property is off market, which means it's not currently listed for sale or rent on Zillow. This may be different from what's available on other websites or public sources.
