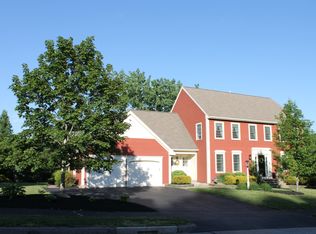Sold for $1,260,000 on 06/26/24
$1,260,000
6 Birch Brush Rd, Shrewsbury, MA 01545
4beds
3,072sqft
Single Family Residence
Built in 1998
0.46 Acres Lot
$1,325,200 Zestimate®
$410/sqft
$4,180 Estimated rent
Home value
$1,325,200
$1.21M - $1.46M
$4,180/mo
Zestimate® history
Loading...
Owner options
Explore your selling options
What's special
Exceptional North Shrewsbury 4BR, 2 1/2 bath Federal styled Colonial featuring elegant foyer, formal living and dining rooms, country kitchen with stainless steel appliances and skylit dining area. Family room has vaulted ceiling, add’l skylights and wood-burning fireplace. 1st floor flex space for office or add’l bedroom. The en-suite primary offers oversized walk-in closet and full bath with soaking tub and shower. 2nd floor also includes 3 more bedrooms, full bath and laundry room. Finished lower level with built-ins and dry bar. Large well landscaped yard with fruit trees and patio. 2 car garage has direct entry.
Zillow last checked: 8 hours ago
Listing updated: June 26, 2024 at 09:50am
Listed by:
Landry & Co. Realty Group 508-572-2830,
RE/MAX Executive Realty 508-872-3113,
Karen Landry 508-572-2830
Bought with:
The Macchi Group
William Raveis R.E. & Home Services
Source: MLS PIN,MLS#: 73237832
Facts & features
Interior
Bedrooms & bathrooms
- Bedrooms: 4
- Bathrooms: 3
- Full bathrooms: 2
- 1/2 bathrooms: 1
Primary bedroom
- Features: Bathroom - Full, Walk-In Closet(s)
- Level: Second
- Area: 252
- Dimensions: 14 x 18
Bedroom 2
- Features: Cathedral Ceiling(s), Closet
- Level: Second
- Area: 154
- Dimensions: 14 x 11
Bedroom 3
- Features: Closet
- Level: Second
- Area: 168
- Dimensions: 14 x 12
Bedroom 4
- Features: Closet
- Level: Second
- Area: 143
- Dimensions: 13 x 11
Bedroom 5
- Level: First
Bathroom 1
- Features: Bathroom - Half, Flooring - Stone/Ceramic Tile, Countertops - Stone/Granite/Solid
- Level: First
Bathroom 2
- Features: Bathroom - Full, Bathroom - Double Vanity/Sink, Flooring - Stone/Ceramic Tile, Countertops - Stone/Granite/Solid
- Level: Second
- Area: 80
- Dimensions: 8 x 10
Bathroom 3
- Features: Bathroom - Full, Bathroom - Tiled With Tub, Bathroom - With Shower Stall, Skylight, Flooring - Stone/Ceramic Tile, Countertops - Stone/Granite/Solid
- Level: Second
- Area: 130
- Dimensions: 13 x 10
Dining room
- Features: Flooring - Hardwood, Wainscoting
- Level: First
- Area: 196
- Dimensions: 14 x 14
Family room
- Features: Skylight, Cathedral Ceiling(s), Flooring - Hardwood
- Level: First
- Area: 357
- Dimensions: 17 x 21
Kitchen
- Features: Skylight, Cathedral Ceiling(s), Flooring - Stone/Ceramic Tile, Dining Area, Countertops - Stone/Granite/Solid, Breakfast Bar / Nook, Exterior Access, Stainless Steel Appliances
- Level: First
- Area: 480
- Dimensions: 24 x 20
Living room
- Features: Flooring - Hardwood, French Doors
- Level: First
- Area: 224
- Dimensions: 14 x 16
Office
- Level: First
- Area: 144
- Dimensions: 12 x 12
Heating
- Baseboard, Natural Gas
Cooling
- Central Air
Appliances
- Laundry: Flooring - Stone/Ceramic Tile, Second Floor, Electric Dryer Hookup, Washer Hookup
Features
- Office, Bonus Room
- Flooring: Wood, Tile, Carpet
- Doors: Insulated Doors
- Windows: Insulated Windows
- Basement: Full,Finished,Interior Entry,Bulkhead,Radon Remediation System,Concrete
- Number of fireplaces: 1
- Fireplace features: Family Room
Interior area
- Total structure area: 3,072
- Total interior livable area: 3,072 sqft
Property
Parking
- Total spaces: 4
- Parking features: Attached, Garage Door Opener, Paved Drive, Off Street
- Attached garage spaces: 2
- Uncovered spaces: 2
Features
- Patio & porch: Patio
- Exterior features: Patio
Lot
- Size: 0.46 Acres
Details
- Parcel number: M:05 B:010011,4022374
- Zoning: RES A
Construction
Type & style
- Home type: SingleFamily
- Architectural style: Colonial
- Property subtype: Single Family Residence
Materials
- Frame
- Foundation: Concrete Perimeter
- Roof: Shingle
Condition
- Year built: 1998
Utilities & green energy
- Electric: Circuit Breakers
- Sewer: Public Sewer
- Water: Public
- Utilities for property: for Gas Range, for Electric Dryer, Washer Hookup
Community & neighborhood
Location
- Region: Shrewsbury
Price history
| Date | Event | Price |
|---|---|---|
| 6/26/2024 | Sold | $1,260,000+12%$410/sqft |
Source: MLS PIN #73237832 | ||
| 5/20/2024 | Contingent | $1,125,000$366/sqft |
Source: MLS PIN #73237832 | ||
| 5/15/2024 | Listed for sale | $1,125,000+58.5%$366/sqft |
Source: MLS PIN #73237832 | ||
| 12/14/2018 | Sold | $710,000-2.1%$231/sqft |
Source: Public Record | ||
| 11/4/2018 | Pending sale | $725,000$236/sqft |
Source: Andrew J. Abu Inc., REALTORS� #72404395 | ||
Public tax history
| Year | Property taxes | Tax assessment |
|---|---|---|
| 2025 | $12,213 -1.3% | $1,014,400 +1.4% |
| 2024 | $12,380 +8.6% | $1,000,000 +15.1% |
| 2023 | $11,403 +7.9% | $869,100 +16% |
Find assessor info on the county website
Neighborhood: 01545
Nearby schools
GreatSchools rating
- 8/10Spring Street Elementary SchoolGrades: K-4Distance: 1 mi
- 8/10Oak Middle SchoolGrades: 7-8Distance: 2.8 mi
- 8/10Shrewsbury Sr High SchoolGrades: 9-12Distance: 2.4 mi
Get a cash offer in 3 minutes
Find out how much your home could sell for in as little as 3 minutes with a no-obligation cash offer.
Estimated market value
$1,325,200
Get a cash offer in 3 minutes
Find out how much your home could sell for in as little as 3 minutes with a no-obligation cash offer.
Estimated market value
$1,325,200
