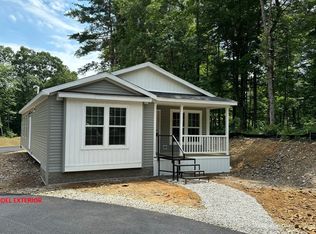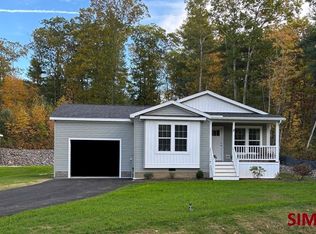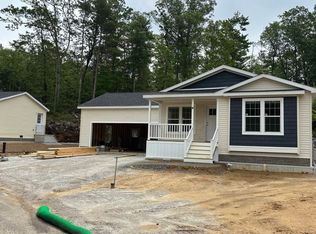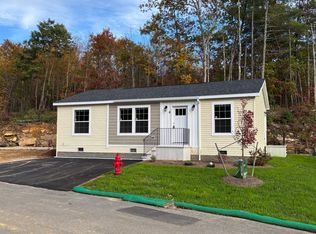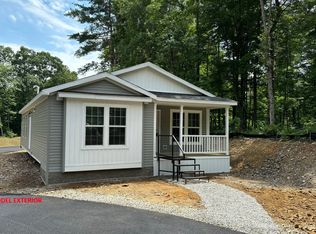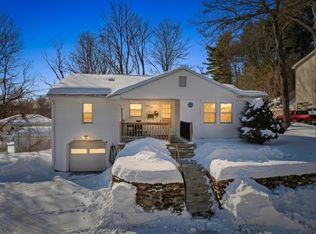**QUICK CLOSE Opportunity in Blueberry Hill Estates!**If you're looking to downsize without compromising on quality and comfort, this is the perfect opportunity for you! Our thoughtfully designed homes offer the best of modern living, surrounded by picturesque conservation land. Highlighted features inside include a stainless steel farmhouse kitchen sink, stainless steel appliances, full tile backsplash in the kitchen, tray ceiling and entertainment center in the living room, & central A/C. Step outside to your own 10’x12’ brushed concrete patio, perfect relaxation amidst nature. With a 7-year limited warranty, this home offers peace of mind and quality living. Act fast, as this opportunity is sure to go quickly! Blueberry Hill Estates is a land leased community. One monthly fee will cover sewer & water charges, real estate taxes, rubbish & recycling, snow plowing, sanding, & maintenance of the roadways, all landscaping maintenance, cable TV, & high speed internet. Monthly fee is $820.
For sale
$364,900
6 Berry Farms Rd #3, Sturbridge, MA 01566
2beds
960sqft
Est.:
Single Family Residence
Built in 2025
7,500 Square Feet Lot
$362,200 Zestimate®
$380/sqft
$-- HOA
What's special
Stainless steel appliances
- 19 days |
- 370 |
- 10 |
Zillow last checked: 8 hours ago
Listing updated: January 06, 2026 at 12:06am
Listed by:
Justin Stelmok 508-868-3996,
J.W. Management & Sales, Inc. 508-754-9641
Source: MLS PIN,MLS#: 73464656
Tour with a local agent
Facts & features
Interior
Bedrooms & bathrooms
- Bedrooms: 2
- Bathrooms: 2
- Full bathrooms: 2
Primary bedroom
- Features: Ceiling Fan(s), Walk-In Closet(s), Flooring - Wall to Wall Carpet, Recessed Lighting
- Level: First
- Area: 142.61
- Dimensions: 11.33 x 12.58
Bedroom 2
- Features: Closet, Flooring - Wall to Wall Carpet, Recessed Lighting
- Level: First
- Area: 125.83
- Dimensions: 10 x 12.58
Primary bathroom
- Features: Yes
Bathroom 1
- Features: Flooring - Vinyl, Double Vanity, Recessed Lighting
- Level: First
Bathroom 2
- Features: Flooring - Vinyl, Recessed Lighting
- Level: First
Kitchen
- Features: Flooring - Vinyl, Recessed Lighting, Gas Stove
- Level: First
Living room
- Features: Flooring - Vinyl, Recessed Lighting, Tray Ceiling(s)
- Level: First
- Area: 216.01
- Dimensions: 17.17 x 12.58
Heating
- Forced Air, Propane
Cooling
- Central Air
Appliances
- Included: Electric Water Heater, Range, Dishwasher, Microwave, Refrigerator, Range Hood, Plumbed For Ice Maker
- Laundry: Electric Dryer Hookup, Washer Hookup
Features
- Recessed Lighting, Den, Finish - Sheetrock
- Flooring: Vinyl, Carpet, Flooring - Vinyl
- Doors: Insulated Doors
- Windows: Insulated Windows
- Has basement: No
- Has fireplace: No
Interior area
- Total structure area: 960
- Total interior livable area: 960 sqft
- Finished area above ground: 960
- Finished area below ground: 0
Property
Parking
- Total spaces: 2
- Parking features: Off Street, Paved
- Uncovered spaces: 2
Features
- Patio & porch: Patio
- Exterior features: Patio, Professional Landscaping
- Has view: Yes
- View description: Scenic View(s)
Lot
- Size: 7,500 Square Feet
- Features: Wooded, Level
Details
- Parcel number: 5230451
- Zoning: RR
Construction
Type & style
- Home type: SingleFamily
- Architectural style: Ranch
- Property subtype: Single Family Residence
Materials
- Modular
- Foundation: Slab
- Roof: Shingle
Condition
- Year built: 2025
Details
- Warranty included: Yes
Utilities & green energy
- Electric: 200+ Amp Service
- Sewer: Public Sewer
- Water: Public
- Utilities for property: for Gas Range, for Electric Dryer, Washer Hookup, Icemaker Connection
Green energy
- Energy efficient items: Thermostat
Community & HOA
Community
- Features: Shopping, Walk/Jog Trails, Medical Facility, Conservation Area, Highway Access
- Senior community: Yes
- Subdivision: Blueberry Hill Estates
HOA
- Has HOA: No
Location
- Region: Sturbridge
Financial & listing details
- Price per square foot: $380/sqft
- Annual tax amount: $144
- Date on market: 1/22/2026
Estimated market value
$362,200
$344,000 - $380,000
Not available
Price history
Price history
| Date | Event | Price |
|---|---|---|
| 1/2/2026 | Listed for sale | $364,900$380/sqft |
Source: MLS PIN #73464656 Report a problem | ||
| 1/1/2026 | Listing removed | $364,900$380/sqft |
Source: MLS PIN #73382472 Report a problem | ||
| 5/29/2025 | Listed for sale | $364,900$380/sqft |
Source: MLS PIN #73382472 Report a problem | ||
Public tax history
Public tax history
Tax history is unavailable.BuyAbility℠ payment
Est. payment
$2,278/mo
Principal & interest
$1779
Property taxes
$371
Home insurance
$128
Climate risks
Neighborhood: 01566
Nearby schools
GreatSchools rating
- 6/10Burgess Elementary SchoolGrades: PK-6Distance: 2.7 mi
- 5/10Tantasqua Regional Jr High SchoolGrades: 7-8Distance: 6.1 mi
- 8/10Tantasqua Regional Sr High SchoolGrades: 9-12Distance: 6.3 mi
- Loading
- Loading
