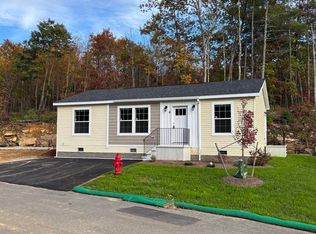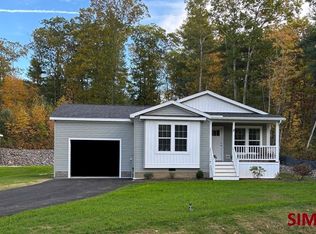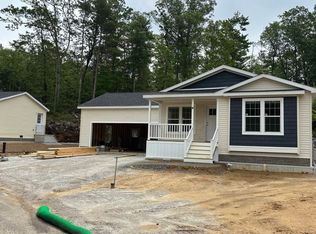Sold for $434,900
$434,900
6 Berry Farms Rd #1, Sturbridge, MA 01566
2beds
1,440sqft
Single Family Residence
Built in 2024
7,500 Square Feet Lot
$-- Zestimate®
$302/sqft
$-- Estimated rent
Home value
Not available
Estimated sales range
Not available
Not available
Zestimate® history
Loading...
Owner options
Explore your selling options
What's special
**QUICK CLOSE Opportunity in Blueberry Hill Estates!** Don’t miss out on the last home in Phase 1 of Sturbridge’s premier 55+ community that can have a 2 car garage! This Acclaim model, located on an end lot, can be customized with the addition of a one or two car garage for an extra cost. Highlighted features inside include a stainless steel farmhouse kitchen sink, stainless steel appliances, full tile backsplash in the kitchen, tray ceiling and entertainment center in the living room, & central A/C. Outside, you can relax on your 10’x12’ brushed concrete patio and covered front porch. With a 7-year limited warranty, this home offers peace of mind and quality living. Act fast, as this opportunity is sure to go quickly! Blueberry Hill Estates is a land leased community. One monthly fee will cover sewer & water charges, real estate taxes, rubbish & recycling, snow plowing, sanding, & maintenance of the roadways, all landscaping maintenance, cable TV, & high speed internet.
Zillow last checked: 8 hours ago
Listing updated: August 26, 2025 at 01:37pm
Listed by:
Justin Stelmok 508-868-3996,
J.W. Management & Sales, Inc. 508-754-9641
Bought with:
Joann Impallaria
RE/MAX Prof Associates
Source: MLS PIN,MLS#: 73381857
Facts & features
Interior
Bedrooms & bathrooms
- Bedrooms: 2
- Bathrooms: 2
- Full bathrooms: 2
Primary bedroom
- Features: Ceiling Fan(s), Closet, Flooring - Wall to Wall Carpet, Recessed Lighting
- Level: First
- Area: 179.31
- Dimensions: 14.25 x 12.58
Bedroom 2
- Features: Closet, Flooring - Wall to Wall Carpet, Recessed Lighting
- Level: First
- Area: 142.61
- Dimensions: 11.33 x 12.58
Primary bathroom
- Features: Yes
Bathroom 1
- Features: Closet - Linen, Flooring - Vinyl, Double Vanity, Recessed Lighting
- Level: First
Bathroom 2
- Features: Flooring - Vinyl, Recessed Lighting
- Level: First
Kitchen
- Features: Flooring - Vinyl, Recessed Lighting, Gas Stove
- Level: First
Living room
- Features: Flooring - Vinyl, Recessed Lighting, Tray Ceiling(s)
- Level: First
- Area: 285.22
- Dimensions: 22.67 x 12.58
Heating
- Forced Air, Propane
Cooling
- Central Air
Appliances
- Included: Electric Water Heater, Range, Dishwasher, Microwave, Refrigerator, Range Hood, Plumbed For Ice Maker
- Laundry: Electric Dryer Hookup, Washer Hookup
Features
- Finish - Sheetrock
- Flooring: Vinyl, Carpet
- Doors: Insulated Doors
- Windows: Insulated Windows
- Has basement: No
- Has fireplace: No
Interior area
- Total structure area: 1,440
- Total interior livable area: 1,440 sqft
- Finished area above ground: 1,440
- Finished area below ground: 0
Property
Parking
- Total spaces: 2
- Parking features: Off Street, Paved
- Uncovered spaces: 2
Features
- Patio & porch: Patio, Covered
- Exterior features: Patio, Covered Patio/Deck, Professional Landscaping
- Has view: Yes
- View description: Scenic View(s)
Lot
- Size: 7,500 sqft
- Features: Wooded, Level
Details
- Foundation area: 1440
- Parcel number: 5230451
- Zoning: RR
Construction
Type & style
- Home type: SingleFamily
- Architectural style: Ranch
- Property subtype: Single Family Residence
Materials
- Modular
- Foundation: Slab
- Roof: Shingle
Condition
- Year built: 2024
Details
- Warranty included: Yes
Utilities & green energy
- Electric: 200+ Amp Service
- Sewer: Public Sewer
- Water: Public
- Utilities for property: for Gas Range, for Electric Dryer, Washer Hookup, Icemaker Connection
Green energy
- Energy efficient items: Thermostat
Community & neighborhood
Community
- Community features: Shopping, Walk/Jog Trails, Medical Facility, Conservation Area, Highway Access
Senior living
- Senior community: Yes
Location
- Region: Sturbridge
- Subdivision: Blueberry Hill Estates
Price history
| Date | Event | Price |
|---|---|---|
| 8/25/2025 | Sold | $434,900+11.5%$302/sqft |
Source: MLS PIN #73381857 Report a problem | ||
| 6/3/2025 | Contingent | $389,900$271/sqft |
Source: MLS PIN #73381857 Report a problem | ||
| 5/29/2025 | Listed for sale | $389,900$271/sqft |
Source: MLS PIN #73381857 Report a problem | ||
Public tax history
Tax history is unavailable.
Neighborhood: 01566
Nearby schools
GreatSchools rating
- 6/10Burgess Elementary SchoolGrades: PK-6Distance: 2.7 mi
- 5/10Tantasqua Regional Jr High SchoolGrades: 7-8Distance: 6.1 mi
- 8/10Tantasqua Regional Sr High SchoolGrades: 9-12Distance: 6.3 mi
Get pre-qualified for a loan
At Zillow Home Loans, we can pre-qualify you in as little as 5 minutes with no impact to your credit score.An equal housing lender. NMLS #10287.


