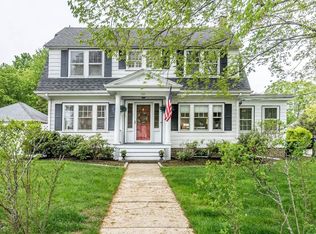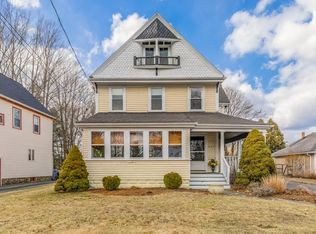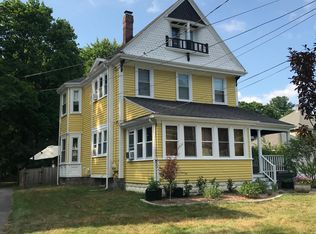Move right into this desirable WESTSIDE home with timeless ELEGANCE and ATTENTION TO DETAIL. The FIREPLACED LIVING ROOM opens into a lovely SUNROOM overlooking a PRISTINE BACKYARD. The SPACIOUS & inviting FORMAL DINING ROOM features a large BUILT-IN CHINA CABINET. GRANITE counters and WHITE CABINETS make a picture perfect kitchen. A bonus room with VAULTED CEILING completes the first floor. The second floor boasts 4 SPACIOUS BEDROOMS and a full bath. The WALK UP ATTIC provides limitless expansion potential. This QUIET STREET has easy access to Rt 95, 93 and the COMMUTER RAIL. DO NOT MISS OUT on this beautifully CRAFTED home!
This property is off market, which means it's not currently listed for sale or rent on Zillow. This may be different from what's available on other websites or public sources.


