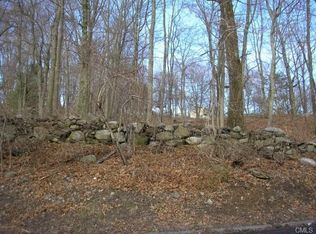Sold for $505,000
$505,000
6 Benz Street, Ansonia, CT 06401
3beds
2,254sqft
Single Family Residence
Built in 1964
0.49 Acres Lot
$520,200 Zestimate®
$224/sqft
$3,045 Estimated rent
Home value
$520,200
$463,000 - $583,000
$3,045/mo
Zestimate® history
Loading...
Owner options
Explore your selling options
What's special
Multiple offers have been received. Highest and best by Wednesday April 23 at 7:00PM Well maintained Ranch in the Hilltop area of Ansonia. Features open concept living with 4 bedrooms and 2 full bathrooms. Primary bedroom with 3 closets with one being a Walkin closet and full bath. Two other bedrooms also have Walkin closets. Dining room slider accesses a very large deck with access to a very large and private backyard and swimming pool. New roof installed in July of 2021. The 4th Bedroom is the primary bedroom with Walkin closet and full bathroom. House is equipped with recently installed solar panels that will require to be transferred from the sellers to the buyers. Attached is a copy of the updated field card showing the 4 bedrooms. Multiple offers have been received. Highest and best by Wednesday April 23 at 7:00PM
Zillow last checked: 8 hours ago
Listing updated: June 15, 2025 at 04:36am
Listed by:
Tony Martins 203-685-1632,
Berkshire Hathaway NE Prop. 203-261-2260
Bought with:
Anita Pavone, RES.0527035
Real Estate Two
Source: Smart MLS,MLS#: 24088071
Facts & features
Interior
Bedrooms & bathrooms
- Bedrooms: 3
- Bathrooms: 2
- Full bathrooms: 2
Primary bedroom
- Level: Main
Bedroom
- Level: Main
Bedroom
- Level: Main
Dining room
- Level: Main
Living room
- Level: Main
Heating
- Baseboard, Natural Gas
Cooling
- Central Air
Appliances
- Included: Oven/Range, Refrigerator, Dishwasher, Washer, Dryer, Water Heater
- Laundry: Lower Level
Features
- Basement: Full
- Attic: Pull Down Stairs
- Has fireplace: No
Interior area
- Total structure area: 2,254
- Total interior livable area: 2,254 sqft
- Finished area above ground: 1,724
- Finished area below ground: 530
Property
Parking
- Total spaces: 5
- Parking features: Attached, Driveway, Paved
- Attached garage spaces: 2
- Has uncovered spaces: Yes
Features
- Patio & porch: Deck
- Exterior features: Rain Gutters, Stone Wall
- Has private pool: Yes
- Pool features: Above Ground
Lot
- Size: 0.49 Acres
- Features: Wetlands, Few Trees, Level
Details
- Additional structures: Shed(s)
- Parcel number: 1049414
- Zoning: A
Construction
Type & style
- Home type: SingleFamily
- Architectural style: Ranch
- Property subtype: Single Family Residence
Materials
- Vinyl Siding
- Foundation: Concrete Perimeter
- Roof: Asphalt
Condition
- New construction: No
- Year built: 1964
Utilities & green energy
- Sewer: Public Sewer
- Water: Public
Community & neighborhood
Location
- Region: Ansonia
- Subdivision: Hilltop
Price history
| Date | Event | Price |
|---|---|---|
| 6/11/2025 | Sold | $505,000+6.3%$224/sqft |
Source: | ||
| 4/24/2025 | Pending sale | $475,000$211/sqft |
Source: | ||
| 4/19/2025 | Listed for sale | $475,000+31.9%$211/sqft |
Source: | ||
| 9/3/2021 | Sold | $360,000+4.4%$160/sqft |
Source: | ||
| 8/6/2021 | Contingent | $344,900$153/sqft |
Source: | ||
Public tax history
| Year | Property taxes | Tax assessment |
|---|---|---|
| 2025 | $6,709 +7.8% | $234,990 |
| 2024 | $6,225 +1% | $234,990 |
| 2023 | $6,166 -0.4% | $234,990 +43.5% |
Find assessor info on the county website
Neighborhood: 06401
Nearby schools
GreatSchools rating
- 4/10Prendergast SchoolGrades: PK-5Distance: 0.6 mi
- 3/10Ansonia Middle SchoolGrades: 6-8Distance: 1.1 mi
- 1/10Ansonia High SchoolGrades: 9-12Distance: 0.9 mi
Get pre-qualified for a loan
At Zillow Home Loans, we can pre-qualify you in as little as 5 minutes with no impact to your credit score.An equal housing lender. NMLS #10287.
Sell with ease on Zillow
Get a Zillow Showcase℠ listing at no additional cost and you could sell for —faster.
$520,200
2% more+$10,404
With Zillow Showcase(estimated)$530,604
