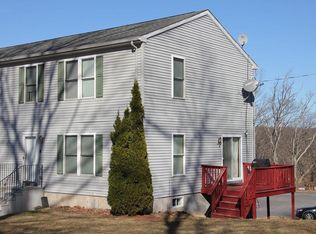Sold for $402,000
$402,000
6 Benoit St, Worcester, MA 01604
3beds
1,854sqft
Single Family Residence
Built in 2005
6,508 Square Feet Lot
$453,400 Zestimate®
$217/sqft
$1,406 Estimated rent
Home value
$453,400
$431,000 - $481,000
$1,406/mo
Zestimate® history
Loading...
Owner options
Explore your selling options
What's special
Nestled within a neighborhood setting on a dead-end street, this home is awaiting your new memories! Upon entering you will be greeted by a spacious open floor plan filled w/ tons of natural light that flows from the living rm into the Kitchen featuring s/s appliances, breakfast bar & eat in area – making it easy to entertain while cooking! Sliding glass doors open to the deck where you can enjoy the warm days & nights! Convenient 1st floor laundry & ½ bath finishes the main level. 2nd floor offers a primary bedrm w/ walk in closet & en-suite full Bath. A 2nd full bath & 2 add’l bedrms w/ ample closet space completes this floor! Looking for more space? The finished bonus rm in the basement would make for a perfect Family rm, Game rm or home Office w/ exterior & Garage access. Your new home has a fenced in front yard, a garden area for those w/ a green thumb, deck & lower patio area making for an enjoyable outdoor space. Close to Shopping, Restaurants, major Routes, & much more.
Zillow last checked: 8 hours ago
Listing updated: August 18, 2023 at 12:35pm
Listed by:
AJ Bruce 617-646-9613,
Lamacchia Realty, Inc. 508-290-0303
Bought with:
Stephanie Stuchlik
Keller Williams Pinnacle MetroWest
Source: MLS PIN,MLS#: 73135102
Facts & features
Interior
Bedrooms & bathrooms
- Bedrooms: 3
- Bathrooms: 3
- Full bathrooms: 2
- 1/2 bathrooms: 1
Primary bedroom
- Features: Bathroom - Full, Ceiling Fan(s), Walk-In Closet(s), Flooring - Laminate, Cable Hookup
- Level: Second
- Area: 195
- Dimensions: 15 x 13
Bedroom 2
- Features: Ceiling Fan(s), Closet, Closet/Cabinets - Custom Built, Flooring - Laminate, Cable Hookup
- Level: Second
- Area: 143
- Dimensions: 11 x 13
Bedroom 3
- Features: Ceiling Fan(s), Closet, Flooring - Laminate, Cable Hookup
- Level: Second
- Area: 143
- Dimensions: 11 x 13
Primary bathroom
- Features: Yes
Bathroom 1
- Features: Bathroom - Full, Bathroom - With Tub & Shower, Flooring - Laminate, Countertops - Stone/Granite/Solid
- Level: Second
- Area: 48
- Dimensions: 8 x 6
Bathroom 2
- Features: Bathroom - Full, Bathroom - With Tub & Shower, Flooring - Laminate, Countertops - Stone/Granite/Solid
- Level: Second
- Area: 45
- Dimensions: 5 x 9
Bathroom 3
- Features: Bathroom - Half, Flooring - Stone/Ceramic Tile, Countertops - Stone/Granite/Solid
- Level: First
- Area: 35
- Dimensions: 7 x 5
Kitchen
- Features: Flooring - Stone/Ceramic Tile, Dining Area, Breakfast Bar / Nook, Deck - Exterior, Exterior Access, Slider, Stainless Steel Appliances
- Level: First
- Area: 270
- Dimensions: 27 x 10
Living room
- Features: Ceiling Fan(s), Closet, Flooring - Vinyl, Cable Hookup, Exterior Access
- Level: First
- Area: 272
- Dimensions: 16 x 17
Heating
- Baseboard, Oil, Electric
Cooling
- None
Appliances
- Included: Water Heater, Range, Dishwasher, Disposal, Microwave, Refrigerator, Washer, Dryer
- Laundry: Electric Dryer Hookup, Washer Hookup
Features
- Closet, Recessed Lighting, Bonus Room
- Flooring: Tile, Vinyl, Laminate, Flooring - Vinyl
- Doors: Insulated Doors, Storm Door(s)
- Windows: Insulated Windows
- Basement: Full,Finished,Walk-Out Access,Interior Entry,Garage Access
- Has fireplace: No
Interior area
- Total structure area: 1,854
- Total interior livable area: 1,854 sqft
Property
Parking
- Total spaces: 3
- Parking features: Attached, Under, Workshop in Garage, Off Street, Paved
- Attached garage spaces: 1
- Uncovered spaces: 2
Accessibility
- Accessibility features: No
Features
- Patio & porch: Deck - Wood
- Exterior features: Deck - Wood, Rain Gutters, Fenced Yard, Garden
- Fencing: Fenced
Lot
- Size: 6,508 sqft
- Features: Cleared, Level
Details
- Foundation area: 0
- Parcel number: M:34 B:012 L:0001L,4771100
- Zoning: RL-7
Construction
Type & style
- Home type: SingleFamily
- Architectural style: Colonial
- Property subtype: Single Family Residence
- Attached to another structure: Yes
Materials
- Frame
- Foundation: Concrete Perimeter
- Roof: Shingle
Condition
- Year built: 2005
Utilities & green energy
- Electric: Circuit Breakers, 200+ Amp Service
- Sewer: Public Sewer
- Water: Public
- Utilities for property: for Electric Dryer, Washer Hookup
Green energy
- Energy efficient items: Thermostat
Community & neighborhood
Community
- Community features: Public Transportation, Shopping, Medical Facility, Laundromat, Highway Access, Public School, T-Station, University
Location
- Region: Worcester
- Subdivision: Worcester County
Price history
| Date | Event | Price |
|---|---|---|
| 8/18/2023 | Sold | $402,000+7.2%$217/sqft |
Source: MLS PIN #73135102 Report a problem | ||
| 7/18/2023 | Contingent | $375,000$202/sqft |
Source: MLS PIN #73135102 Report a problem | ||
| 7/12/2023 | Listed for sale | $375,000+120.6%$202/sqft |
Source: MLS PIN #73135102 Report a problem | ||
| 2/28/2021 | Listing removed | -- |
Source: Owner Report a problem | ||
| 8/1/2020 | Listing removed | $700 |
Source: Owner Report a problem | ||
Public tax history
| Year | Property taxes | Tax assessment |
|---|---|---|
| 2025 | $5,321 +4.9% | $403,400 +9.4% |
| 2024 | $5,072 +4.6% | $368,900 +9.1% |
| 2023 | $4,848 +9.3% | $338,100 +16% |
Find assessor info on the county website
Neighborhood: 01604
Nearby schools
GreatSchools rating
- 6/10Roosevelt SchoolGrades: PK-6Distance: 0.5 mi
- 3/10Worcester East Middle SchoolGrades: 7-8Distance: 1.1 mi
- 1/10North High SchoolGrades: 9-12Distance: 0.9 mi
Get a cash offer in 3 minutes
Find out how much your home could sell for in as little as 3 minutes with a no-obligation cash offer.
Estimated market value$453,400
Get a cash offer in 3 minutes
Find out how much your home could sell for in as little as 3 minutes with a no-obligation cash offer.
Estimated market value
$453,400
