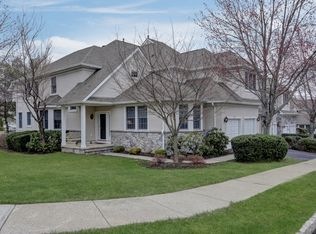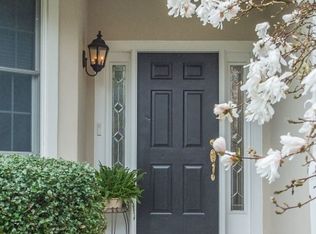Completely Updated Amherst Mews End Unit Bordering the New Jersey National Golf Club, an elegant end unit at Amherst Mews is a luxurious offering at The Hills in Basking Ridge. This premier townhome finished in stucco presents approximately 3,700 square feet of designer-inspired living space with three bedrooms, three-and-one-half baths and an attached two-car garage. Nestled into its private setting on a quiet tree-lined street, this completely updated residence is centrally located near major highways, schools, shops and restaurants. Highlights of the open floor plan include new wood floors throughout, freshly-painted rooms in a contemporary color palette, a gas fireplace, an updated gourmet kitchen, a lavish primary suite, upgraded full baths with new clear glass shower enclosures, multiple chandeliers and high ceilings. Outdoors, an entertainment-friendly rear patio features a gas line in place for a grill which overlooks manicured grounds. Introducing the sun-filled layout is a two-story foyer illuminated by a chandelier. Sightlines open to the connecting family room, kitchen and dining room. In the family room, a gas fireplace, fully-equipped wet bar and patio entrance are inviting features. The sophisticated dining room is perfect for special occasions with its sparkling modern chandelier. In the kitchen, outstanding design elements include granite countertops, stainless steel appliances, a center island with breakfast bar seating and storage, ivory-toned wood cabinets, custom tile backsplash, farm sink and a two-story breakfast area filled with natural light. Completing the main floor are powder and laundry rooms as well as garage access. Upstairs, an expansive loft with multiple uses has two views of the first level. A generously-sized primary suite begins in the tray ceiling bedroom with a newly outfitted walk-in closet and an adjoining space that can be used as a home office or sitting room. The sumptuous primary bath contains a soaking tub, shower stall enclosed by new clear glass doors, a double sink vanity topped in granite and private commode. Two more bedrooms with ample closet space are connected by a full, updated bath. Additional living areas have been created in the finished basement which contains an open recreation/family room, wet bar, office and full bath. A bonus room can be utilized as an exercise room. It is currently being utilized as a fourth bedroom, while two storage areas, a utility/laundry room and closet are further amenities. Serving this townhome is an alarm system with central station monitoring, multiple zones of forced hot air natural gas heat and central air conditioning, central vacuum, underground utilities, municipal sewer and water. Residents of The Hills enjoy an outdoor pool, clubhouse with gym, tennis courts and community walking trails. Located in the heart of historic Basking Ridge in the Somerset Hills, this conveniently located community offers a sublime living experience that is near major commuting routes, Midtown Direct train service, recreation, highly-rated schools, fine dining and extensive shopping.
This property is off market, which means it's not currently listed for sale or rent on Zillow. This may be different from what's available on other websites or public sources.

