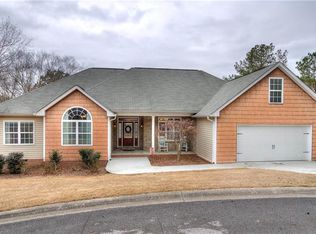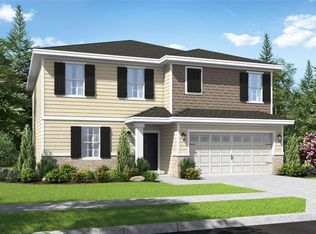Welcome to your dream home! Built in 2011, this 4,000 sq. ft. masterpiece is the largest and most striking home in the neighborhood, featuring full light red brick on all four sides and a unique castle-like design. Perched on a small hill with a grand 10-step entrance, the home boasts beautiful landscaping and mature trees for privacy. Inside, you'll find hardwood floors throughout, with cozy carpet in the bedrooms and office. This spacious 4-bedroom, 4.5-bathroom home includes en-suite bathrooms in every bedroom, a luxurious master suite with dual sinks, a soaking tub, and a standup shower. The home offers two kitchens, two dining rooms, and two living rooms—perfect for entertaining or multi-generational living. Both kitchens feature rich dark wood cabinets and granite countertops. Enjoy outdoor living with a covered second-floor deck, screened to keep bugs at bay, and a lower open deck with split stairs for easy access. The downstairs patio adds even more space to relax and entertain. A two-car garage includes a small fitness room, and the functional split staircase design adds character to the home’s layout.
This property is off market, which means it's not currently listed for sale or rent on Zillow. This may be different from what's available on other websites or public sources.


