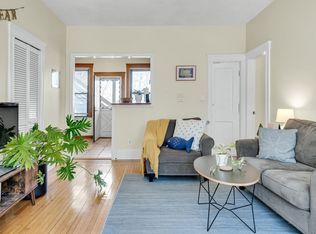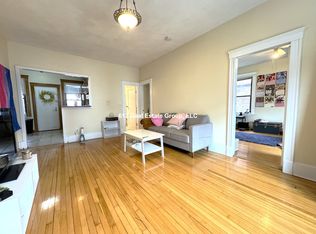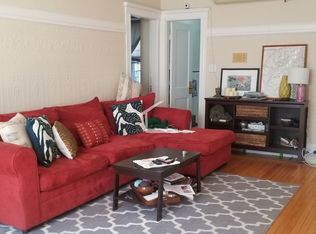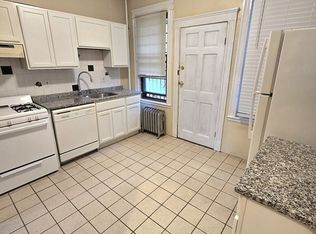Sold for $490,000 on 09/02/25
$490,000
6 Bellvista Rd APT 3, Brighton, MA 02135
2beds
820sqft
Condominium
Built in 1918
-- sqft lot
$485,300 Zestimate®
$598/sqft
$2,597 Estimated rent
Home value
$485,300
$461,000 - $510,000
$2,597/mo
Zestimate® history
Loading...
Owner options
Explore your selling options
What's special
Great investment potential. Sun-splashed two-bedroom in a professionally-managed building on quiet Bellvista Road. A large living room opens to the tiled kitchen featuring a built-in pantry. Full bathroom with tiled and sliding-door tub/shower. Two spacious bedrooms with plentiful natural light. In-unit laundry. Hardwood floors throughout. Rear deck with treetop views. Set between Commonwealth Avenue and the Town of Brookline, Bellvista Road is steps to the Green Line (B Branch at Allston Street), Whole Foods, and vibrant Allston Village with shopping and eateries. An extra long parking space (located on an adjacent property), included. Pet and renter friendly building. Convenient to BU and BC, Longwood Medical, Harvard Business School, Copley, Downtown Boston and Cambridge by car or train.
Zillow last checked: 8 hours ago
Listing updated: September 03, 2025 at 11:20am
Listed by:
Tsung-Megason Group 310-562-3608,
Compass 617-206-3333,
Kyia Jackson 781-801-4676
Bought with:
Daniel S. Lee
Boston Plex
Source: MLS PIN,MLS#: 73369942
Facts & features
Interior
Bedrooms & bathrooms
- Bedrooms: 2
- Bathrooms: 1
- Full bathrooms: 1
Primary bedroom
- Level: Second
Bedroom 2
- Level: Second
Primary bathroom
- Features: No
Bathroom 1
- Features: Bathroom - Full
- Level: Second
Kitchen
- Level: Second
Living room
- Level: Second
Heating
- Steam
Cooling
- None
Appliances
- Laundry: In Basement, In Unit, Electric Dryer Hookup, Washer Hookup
Features
- Flooring: Hardwood
- Has basement: Yes
- Has fireplace: No
Interior area
- Total structure area: 820
- Total interior livable area: 820 sqft
- Finished area above ground: 820
Property
Parking
- Total spaces: 1
- Parking features: Deeded, Available for Purchase
- Uncovered spaces: 1
Accessibility
- Accessibility features: No
Features
- Entry location: Unit Placement(Upper)
- Patio & porch: Deck
- Exterior features: Deck
Details
- Parcel number: W:21 P:01690 S:006,1213811
- Zoning: CD
Construction
Type & style
- Home type: Condo
- Property subtype: Condominium
Condition
- Year built: 1918
Utilities & green energy
- Sewer: Public Sewer
- Water: Public
- Utilities for property: for Gas Range, for Electric Dryer, Washer Hookup
Community & neighborhood
Community
- Community features: Public Transportation, Shopping, Park, Highway Access, T-Station, University
Location
- Region: Brighton
HOA & financial
HOA
- HOA fee: $575 monthly
- Amenities included: Hot Water, Laundry
- Services included: Heat, Water, Sewer, Insurance, Maintenance Structure, Snow Removal
Price history
| Date | Event | Price |
|---|---|---|
| 9/2/2025 | Sold | $490,000-1.8%$598/sqft |
Source: MLS PIN #73369942 Report a problem | ||
| 7/29/2025 | Price change | $499,000-3.1%$609/sqft |
Source: MLS PIN #73369942 Report a problem | ||
| 5/28/2025 | Listed for sale | $515,000+3%$628/sqft |
Source: MLS PIN #73369942 Report a problem | ||
| 5/26/2025 | Contingent | $500,000$610/sqft |
Source: MLS PIN #73369942 Report a problem | ||
| 5/18/2025 | Price change | $500,000-2.9%$610/sqft |
Source: MLS PIN #73369942 Report a problem | ||
Public tax history
| Year | Property taxes | Tax assessment |
|---|---|---|
| 2025 | $5,170 +19.2% | $446,500 +12.2% |
| 2024 | $4,338 +1.5% | $398,000 |
| 2023 | $4,275 +4.7% | $398,000 +6% |
Find assessor info on the county website
Neighborhood: Allston
Nearby schools
GreatSchools rating
- NABaldwin Early Learning CenterGrades: PK-1Distance: 0.3 mi
- 2/10Brighton High SchoolGrades: 7-12Distance: 0.4 mi
- NAHorace Mann School For The DeafGrades: PK-2,4-12Distance: 0.4 mi
Get a cash offer in 3 minutes
Find out how much your home could sell for in as little as 3 minutes with a no-obligation cash offer.
Estimated market value
$485,300
Get a cash offer in 3 minutes
Find out how much your home could sell for in as little as 3 minutes with a no-obligation cash offer.
Estimated market value
$485,300



