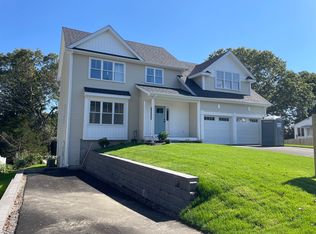Offers are due Sunday 11/22 at 6pm! Move right into this renovated and bright hilltop home with too many updates to list. Updated kitchen with stainless appliances and granite tops - Enjoy the ambiance of two fireplaces, one on each level. New finished lower level with in-law apartment potential or use the finished area as a home office, exercise area and additional fireplaced living space with a full bathroom and bedroom steps away - perfect for remote work and learning. Finishing touches are being applied now and will be complete in the next few days but this gem is being listed now so you can be in for the holiday! This fantastic home includes these new items: driveway, walkway, heat system, flooring, 200 amp electric, front door and garage door with opener. Not much to do on this one - come view it today!
This property is off market, which means it's not currently listed for sale or rent on Zillow. This may be different from what's available on other websites or public sources.
