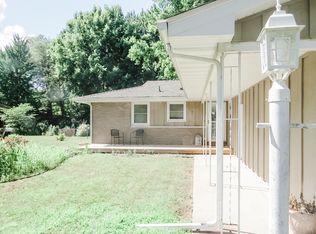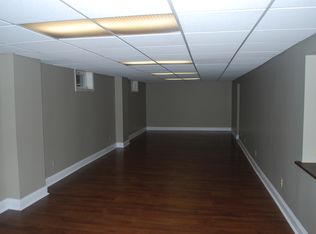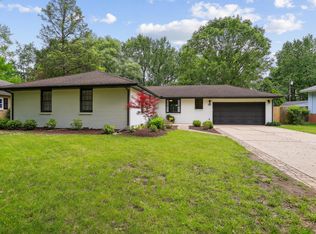Closed
$203,000
6 Bellamy Ct, Champaign, IL 61821
4beds
2,327sqft
Single Family Residence
Built in 1959
-- sqft lot
$278,000 Zestimate®
$87/sqft
$2,679 Estimated rent
Home value
$278,000
$250,000 - $306,000
$2,679/mo
Zestimate® history
Loading...
Owner options
Explore your selling options
What's special
This 4-bedroom, 2 full-bath home offers plenty of space for comfortable living. The property includes a fenced yard for added privacy and security, and it boasts newer windows, which can enhance energy efficiency and aesthetics. A Woods Basement System has been professionally installed and has passed inspection by the city, ensuring protection against moisture-related issues. Inside, the large dining room features beautiful hardwood floors, which extend to all the bedrooms, adding to the home's charm and durability. It's important to note that this home is part of an estate sale and is being sold in its current condition, "AS-IS." Additionally, the sale includes all mechanical systems, and all appliances are conveyed "as-is" as well. Great location for a great price! Call today to schedule a private showing.
Zillow last checked: 8 hours ago
Listing updated: January 08, 2024 at 08:38am
Listing courtesy of:
Barb Schwartz 217-898-9381,
KELLER WILLIAMS-TREC
Bought with:
Nate Evans
eXp Realty-Mahomet
Source: MRED as distributed by MLS GRID,MLS#: 11924027
Facts & features
Interior
Bedrooms & bathrooms
- Bedrooms: 4
- Bathrooms: 2
- Full bathrooms: 2
Primary bedroom
- Features: Flooring (Hardwood)
- Level: Second
- Area: 242 Square Feet
- Dimensions: 22X11
Bedroom 2
- Features: Flooring (Hardwood)
- Level: Second
- Area: 150 Square Feet
- Dimensions: 10X15
Bedroom 3
- Features: Flooring (Hardwood)
- Level: Second
- Area: 120 Square Feet
- Dimensions: 10X12
Bedroom 4
- Features: Flooring (Hardwood)
- Level: Second
- Area: 108 Square Feet
- Dimensions: 9X12
Dining room
- Features: Flooring (Hardwood)
- Level: Main
- Area: 270 Square Feet
- Dimensions: 18X15
Family room
- Features: Flooring (Carpet)
- Level: Main
- Area: 176 Square Feet
- Dimensions: 16X11
Other
- Features: Flooring (Carpet)
- Level: Main
- Area: 260 Square Feet
- Dimensions: 13X20
Foyer
- Features: Flooring (Carpet)
- Level: Main
- Area: 56 Square Feet
- Dimensions: 7X8
Kitchen
- Level: Main
- Area: 176 Square Feet
- Dimensions: 16X11
Laundry
- Level: Main
- Area: 100 Square Feet
- Dimensions: 10X10
Living room
- Features: Flooring (Carpet)
- Level: Main
- Area: 266 Square Feet
- Dimensions: 19X14
Other
- Level: Basement
- Area: 140 Square Feet
- Dimensions: 20X7
Heating
- Natural Gas, Forced Air
Cooling
- Central Air
Features
- Basement: Unfinished,Partial
Interior area
- Total structure area: 2,912
- Total interior livable area: 2,327 sqft
- Finished area below ground: 0
Property
Parking
- Total spaces: 2
- Parking features: On Site, Garage Owned, Attached, Garage
- Attached garage spaces: 2
Accessibility
- Accessibility features: No Disability Access
Features
- Stories: 2
Lot
- Dimensions: 104X89.58X134X68.24X37.69
Details
- Parcel number: 452023229014
- Special conditions: None
Construction
Type & style
- Home type: SingleFamily
- Property subtype: Single Family Residence
Materials
- Vinyl Siding, Brick
Condition
- New construction: No
- Year built: 1959
Utilities & green energy
- Sewer: Public Sewer
- Water: Public
Community & neighborhood
Location
- Region: Champaign
Other
Other facts
- Listing terms: Conventional
- Ownership: Fee Simple
Price history
| Date | Event | Price |
|---|---|---|
| 1/5/2024 | Sold | $203,000+9.7%$87/sqft |
Source: | ||
| 11/6/2023 | Pending sale | $185,000$80/sqft |
Source: | ||
| 11/4/2023 | Listed for sale | $185,000$80/sqft |
Source: | ||
Public tax history
| Year | Property taxes | Tax assessment |
|---|---|---|
| 2024 | $6,566 +15.5% | $81,290 +9.8% |
| 2023 | $5,684 +7.9% | $74,030 +8.4% |
| 2022 | $5,268 +2.9% | $68,290 +2% |
Find assessor info on the county website
Neighborhood: 61821
Nearby schools
GreatSchools rating
- 4/10Bottenfield Elementary SchoolGrades: K-5Distance: 0.2 mi
- 3/10Jefferson Middle SchoolGrades: 6-8Distance: 1.2 mi
- 6/10Central High SchoolGrades: 9-12Distance: 1.6 mi
Schools provided by the listing agent
- High: Central High School
- District: 4
Source: MRED as distributed by MLS GRID. This data may not be complete. We recommend contacting the local school district to confirm school assignments for this home.

Get pre-qualified for a loan
At Zillow Home Loans, we can pre-qualify you in as little as 5 minutes with no impact to your credit score.An equal housing lender. NMLS #10287.


