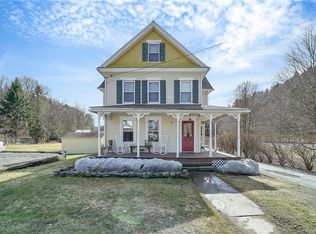Heralding from the turn of the century, this 2-story delightful 1900 farm house with rocking chair porch nestles in the quaint hamlet of Hortonville just down from the Callicoon Creek and outside of the village of Callicoon on the Delaware River. Modern updates to the old-world farm charm accent the new country vibe updating this home. Hosting 3BR/2 full baths, the home offers space to relax and entertain, rooms flow from living rm, to den, to spacious kitchen and formal dining rm, all with large windows and light. Full bath w/shower downstairs and clawfoot tub w/a window to view upstairs accommodating 3 good BR, one w/large walk-in closet. Bonus space with walk up full attic waiting for your design dreams to be fulfilled w/master suite or family/kids area. Deck off kitchen provides outdoor dining space, bbq, steps to lower bluestone patio for sunning&cocktails w/a lounging cabana room! Spacious yard for an in-ground pool which would tip this property to the top accommodated by a large styled out shed and distant views. Off-street 2 pad space and long driveway provide ample parking for guests. Come enjoy the amenities of the Catskills, just 2hr from NYC. Additional Information: HeatingFuel:Oil Above Ground,
This property is off market, which means it's not currently listed for sale or rent on Zillow. This may be different from what's available on other websites or public sources.
