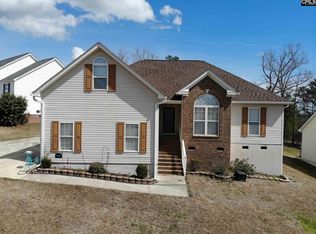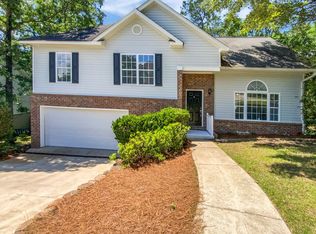This is a fantastic, move in ready home in Foxboro. Three bedroom, two baths and mature landscaping. The roof was replaced in 2017 and the HVAC was replaced in 2017. A wonderful location and award winning schools. This home has been well maintained and won't last long.
This property is off market, which means it's not currently listed for sale or rent on Zillow. This may be different from what's available on other websites or public sources.

