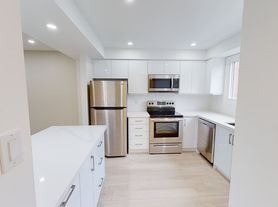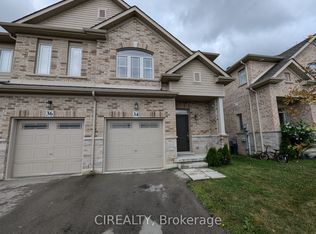Stunning Morden Townhome by the exceptional builder Priva Homes. Quality and upscale finishes. This incredible enclave backs onto tranquil and green space for a privacy. Spacious 1600 square feet of total living space.The open-concept main floor features upgraded flooring and light fixtures, oversized windows, and contemporary trim. Chef's kitchen with S/S appliances and upgraded countertops . Upstairs featuring three spacious bedrooms include a primary suite with walk-in closet and a luxurious 4-piece ensuite. Ideally located near top-rated schools, Heritage Green Sports Park, hiking trails, waterfalls, shopping, and major highways, this home perfectly blends comfort, style, and convenience.
Townhouse for rent
C$2,800/mo
6 Bedrock Dr, Hamilton, ON L8J 0K6
3beds
Price may not include required fees and charges.
Townhouse
Available now
Central air
In unit laundry
2 Parking spaces parking
Natural gas, forced air
What's special
Tranquil and green spaceOpen-concept main floorUpgraded flooringOversized windowsContemporary trimUpgraded countertops
- 72 days |
- -- |
- -- |
Travel times
Looking to buy when your lease ends?
Consider a first-time homebuyer savings account designed to grow your down payment with up to a 6% match & a competitive APY.
Facts & features
Interior
Bedrooms & bathrooms
- Bedrooms: 3
- Bathrooms: 3
- Full bathrooms: 3
Heating
- Natural Gas, Forced Air
Cooling
- Central Air
Appliances
- Included: Dryer, Washer
- Laundry: In Unit, In-Suite Laundry
Features
- Walk In Closet
- Has basement: Yes
Property
Parking
- Total spaces: 2
- Parking features: Private
- Details: Contact manager
Features
- Stories: 2
- Exterior features: Contact manager
Details
- Parcel number: 170972840
Construction
Type & style
- Home type: Townhouse
- Property subtype: Townhouse
Materials
- Roof: Asphalt
Community & HOA
Location
- Region: Hamilton
Financial & listing details
- Lease term: Contact For Details
Price history
Price history is unavailable.

