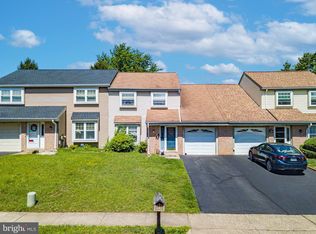This sought after floor plan townhouse is priced to sell! Located on a cul-de-sac and close to all major roads. Newly painted, fresh carpets, family room with fireplace all enhances the desirability of this home. Not many townhouses with garage and family room in this nice condition WITHOUT fees. Seller wants to see your offer.
This property is off market, which means it's not currently listed for sale or rent on Zillow. This may be different from what's available on other websites or public sources.
