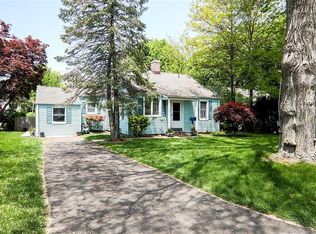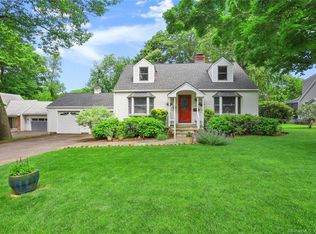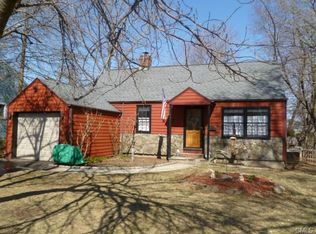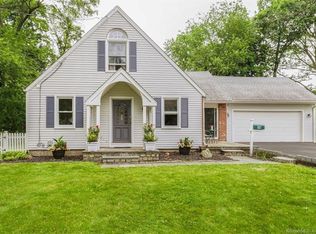Sold for $650,000
$650,000
6 Beauford Road, Norwalk, CT 06854
4beds
1,827sqft
Single Family Residence
Built in 1940
10,454.4 Square Feet Lot
$723,200 Zestimate®
$356/sqft
$5,387 Estimated rent
Maximize your home sale
Get more eyes on your listing so you can sell faster and for more.
Home value
$723,200
$658,000 - $796,000
$5,387/mo
Zestimate® history
Loading...
Owner options
Explore your selling options
What's special
This cute 1940's Cape is much larger than it looks. It was dormered out in the back and has 1827 sq ft. There is charming curb appeal and n arched covered porch to sit and enjoy the flowering trees and plantings in the Spring. This 8 room home includes: living room, dining room, eat in kitchen, 4 bedrooms 2 baths as well as an office. A wonderful 160 sq ft screened porch is off the kitchen to enjoy summer days and nights. The level back yard is partially fenced thanks to lovely neighbors on 3 sides. 2 of the 4 bedrooms are on the main level. The upper level has 2 bedrooms, a full bath and 3rd smaller room, perfect for office, playroom or nursery. The entire house has been freshly painted and the hardwood floors on main floor were just refinished (no hardwood upstairs). Great under eaves storage along the entire side of the upstairs. Partial basement has a work bench and Burham boiler.1 car garage. Extremely convenient to all kinds of shopping, restaurants and I 95 at exit 14.Same owner for 56 years. This is a great find on a wonderful street and neighborhood.AS-IS
Zillow last checked: 8 hours ago
Listing updated: October 01, 2024 at 01:00am
Listed by:
Pardue & Waring Team of William Raveis Real Estate,
Wendye Pardue 203-247-7927,
William Raveis Real Estate 203-847-6633
Bought with:
Blazej Cichy, REB.0790323
Abart Estate, LLC
Source: Smart MLS,MLS#: 24011163
Facts & features
Interior
Bedrooms & bathrooms
- Bedrooms: 4
- Bathrooms: 2
- Full bathrooms: 2
Primary bedroom
- Features: Wall/Wall Carpet
- Level: Upper
Bedroom
- Features: Hardwood Floor
- Level: Main
Bedroom
- Features: Hardwood Floor
- Level: Main
Bedroom
- Features: Wall/Wall Carpet
- Level: Upper
Dining room
- Features: Hardwood Floor
- Level: Main
Kitchen
- Level: Main
Living room
- Features: Hardwood Floor
- Level: Main
Office
- Features: Wall/Wall Carpet
- Level: Upper
Heating
- Hot Water, Natural Gas
Cooling
- None
Appliances
- Included: Gas Range, Refrigerator, Dishwasher, Washer, Dryer, Water Heater
- Laundry: Main Level
Features
- Windows: Thermopane Windows
- Basement: Partial,Unfinished,Sump Pump,Storage Space,Interior Entry
- Attic: None
- Has fireplace: No
Interior area
- Total structure area: 1,827
- Total interior livable area: 1,827 sqft
- Finished area above ground: 1,827
Property
Parking
- Total spaces: 4
- Parking features: Attached, Paved, Off Street
- Attached garage spaces: 1
Accessibility
- Accessibility features: Bath Grab Bars
Features
- Patio & porch: Screened, Porch, Covered
Lot
- Size: 10,454 sqft
- Features: Dry, Level
Details
- Additional structures: Shed(s)
- Parcel number: 252114
- Zoning: RES
Construction
Type & style
- Home type: SingleFamily
- Architectural style: Cape Cod
- Property subtype: Single Family Residence
Materials
- Vinyl Siding
- Foundation: Block
- Roof: Asphalt
Condition
- New construction: No
- Year built: 1940
Utilities & green energy
- Sewer: Public Sewer
- Water: Public
- Utilities for property: Cable Available
Green energy
- Energy efficient items: Windows
Community & neighborhood
Community
- Community features: Medical Facilities, Near Public Transport, Shopping/Mall
Location
- Region: Norwalk
- Subdivision: Brookside
Price history
| Date | Event | Price |
|---|---|---|
| 6/14/2024 | Sold | $650,000+14.8%$356/sqft |
Source: | ||
| 5/17/2024 | Listed for sale | $566,000$310/sqft |
Source: | ||
| 5/8/2024 | Pending sale | $566,000$310/sqft |
Source: | ||
| 5/3/2024 | Listed for sale | $566,000$310/sqft |
Source: | ||
Public tax history
| Year | Property taxes | Tax assessment |
|---|---|---|
| 2025 | $8,786 +1.5% | $366,900 |
| 2024 | $8,656 +35.5% | $366,900 +44.5% |
| 2023 | $6,387 +1.9% | $253,830 |
Find assessor info on the county website
Neighborhood: Flax Hill
Nearby schools
GreatSchools rating
- 3/10Brookside Elementary SchoolGrades: PK-5Distance: 0.3 mi
- 4/10Roton Middle SchoolGrades: 6-8Distance: 1.2 mi
- 3/10Brien Mcmahon High SchoolGrades: 9-12Distance: 0.7 mi
Schools provided by the listing agent
- Elementary: Brookside
- Middle: Roton
- High: Brien McMahon
Source: Smart MLS. This data may not be complete. We recommend contacting the local school district to confirm school assignments for this home.

Get pre-qualified for a loan
At Zillow Home Loans, we can pre-qualify you in as little as 5 minutes with no impact to your credit score.An equal housing lender. NMLS #10287.



